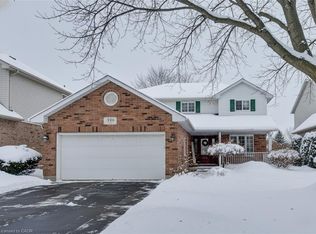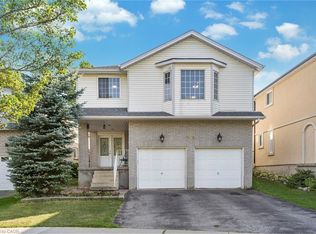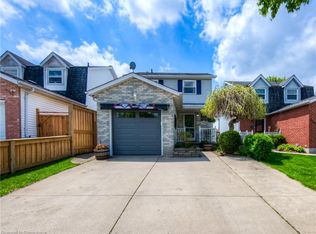Sold for $1,925,000
C$1,925,000
312 Otterbein Rd, Kitchener, ON N2B 0A7
5beds
4,885sqft
Single Family Residence, Residential
Built in 2022
5,733.44 Square Feet Lot
$-- Zestimate®
C$394/sqft
C$4,506 Estimated rent
Home value
Not available
Estimated sales range
Not available
$4,506/mo
Loading...
Owner options
Explore your selling options
What's special
The luxury lifestyle you've been looking for! Custom built on a greenspace lot, 312 Otterbein road is three levels of fully finished elegant style and beautiful details with nothing left to do but move in and enjoy. The stunning facade is a combination of front facing balconies and oversized windows illuminating the entire home with natural light, front to back. Large slabs of glass, quartz, porcelain, and wood are carefully crafted throughout the home giving off the vibe of a modern beach villa. The home was conceived for capacity and versatility; wide open foyer with ground level bedroom, 10' ceilings, laundry, 3 piece bathroom and sauna, and wrap around bar with appliances, perfect for entertaining. An open tread staircase enclosed in glass leads to the upper levels with an elevator as a convenient alternative. An impressive floor to ceiling wine display cabinet forms a wall between the office and the soaring 20' ceilings of the front facing family room complete with a modern feature wall. The kitchen was also designed for capacity with a huge "U' shaped island and matching coffered ceiling detail with extensive led pot lighting. Two tone kitchen colour combining white modern gloss cabinetry and warm wood finish, also featuring built in high quality stainless steel appliances. Finishing off the second level is the formal dining room siting adjacent to the covered backyard patio and hot tub. The top level offers 4 bedrooms; 2 with private ensuites and 2 sharing a jack and jill 5 pc bathroom. The primary suite sits along the back of the home overlooking greenspace; it features a walkin closet, built in wall of drawers, and a glass wall separates the bedroom from the luxury 5 PC ensuite. A double sliding door gives access to the private backyard facing balcony exclusive to the primary suite. In addition to style this home comes with in floor heating, built in surround sound, and smart home programming features. A true work of art in an excellent neighborhood!
Zillow last checked: 8 hours ago
Listing updated: August 21, 2025 at 12:18am
Listed by:
Emil Burca, Broker,
RE/MAX TWIN CITY REALTY INC.,
Daniela Burca, Salesperson,
RE/MAX TWIN CITY REALTY INC.
Source: ITSO,MLS®#: 40706286Originating MLS®#: Cornerstone Association of REALTORS®
Facts & features
Interior
Bedrooms & bathrooms
- Bedrooms: 5
- Bathrooms: 5
- Full bathrooms: 4
- 1/2 bathrooms: 1
- Main level bathrooms: 1
- Main level bedrooms: 1
Bedroom
- Features: Heated Floor
- Level: Main
Other
- Features: Ensuite, Walk-in Closet, Walkout to Balcony/Deck
- Level: Third
Bedroom
- Features: Balcony/Deck, Ensuite
- Level: Third
Bedroom
- Features: Ensuite Privilege
- Level: Third
Bedroom
- Features: Ensuite Privilege
- Level: Third
Bathroom
- Features: 3-Piece
- Level: Main
Bathroom
- Features: 2-Piece, Heated Floor
- Level: Second
Bathroom
- Description: Primary bedroom ensuite
- Features: 5+ Piece, Double Vanity, Heated Floor, Separate Heating Controls
- Level: Third
Bathroom
- Description: Second bedroom ensuite
- Features: 5+ Piece, Balcony/Deck, Ensuite
- Level: Third
Bathroom
- Description: Jack and Jill bathroom
- Features: 5+ Piece, Double Vanity, Heated Floor, Separate Heating Controls
- Level: Third
Dining room
- Features: Balcony/Deck, Heated Floor, Hot Tub
- Level: Second
Family room
- Features: Coffered Ceiling(s), Heated Floor
- Level: Second
Foyer
- Features: Heated Floor
- Level: Main
Kitchen
- Features: Coffered Ceiling(s), Heated Floor
- Level: Second
Laundry
- Features: Heated Floor
- Level: Main
Office
- Features: Balcony/Deck, Heated Floor
- Level: Second
Other
- Description: Elevator
- Level: Main
Other
- Description: Garage with dog wash station
- Features: Heated Floor
- Level: Main
Recreation room
- Features: Fireplace, Heated Floor, Wet Bar
- Level: Main
Sauna
- Level: Main
Heating
- Electric, Natural Gas, Radiant Floor
Cooling
- Central Air
Appliances
- Included: Bar Fridge, Range, Instant Hot Water, Oven, Water Heater Owned, Water Softener, Built-in Microwave, Dishwasher, Dryer, Freezer, Gas Oven/Range, Gas Stove, Hot Water Tank Owned, Range Hood, Refrigerator, Washer, Wine Cooler
Features
- High Speed Internet, Central Vacuum, Air Exchanger, Auto Garage Door Remote(s), Built-In Appliances, Elevator, Florescent Lights, In-law Capability, Sauna, Upgraded Insulation, Ventilation System, Wet Bar
- Windows: Window Coverings
- Basement: Walk-Up Access,Full,Finished
- Number of fireplaces: 2
- Fireplace features: Electric, Family Room, Recreation Room
Interior area
- Total structure area: 4,885
- Total interior livable area: 4,885 sqft
- Finished area above ground: 4,885
Property
Parking
- Total spaces: 4
- Parking features: Attached Garage, Garage Door Opener, Concrete, Private Drive Double Wide
- Attached garage spaces: 2
- Uncovered spaces: 2
Accessibility
- Accessibility features: Accessible Elevator Installed
Features
- Patio & porch: Deck, Patio
- Exterior features: Backs on Greenbelt, Balcony, Landscape Lighting, Landscaped, Privacy, Year Round Living
- Has spa: Yes
- Spa features: Hot Tub, Heated
- Has view: Yes
- View description: Forest
- Frontage type: North
- Frontage length: 46.00
Lot
- Size: 5,733 sqft
- Dimensions: 46 x 124.64
- Features: Urban, Rectangular, Airport, Ample Parking, Dog Park, Highway Access, Landscaped, Open Spaces, Park, Place of Worship, Playground Nearby, Public Parking, Public Transit, Quiet Area, Rec./Community Centre, School Bus Route, Shopping Nearby, Skiing, Trails
Details
- Parcel number: 225441348
- Zoning: R-3
Construction
Type & style
- Home type: SingleFamily
- Architectural style: 3 Storey
- Property subtype: Single Family Residence, Residential
Materials
- Brick, Cedar, Stone, Stucco
- Foundation: Concrete Perimeter
- Roof: Shingle
Condition
- 0-5 Years,New Construction
- New construction: Yes
- Year built: 2022
Utilities & green energy
- Sewer: Sewer (Municipal)
- Water: Municipal
- Utilities for property: Cable Connected, Cell Service, Electricity Connected, Fibre Optics, Natural Gas Connected, Recycling Pickup, Phone Connected, Underground Utilities
Community & neighborhood
Security
- Security features: Smoke Detector
Location
- Region: Kitchener
Price history
| Date | Event | Price |
|---|---|---|
| 5/22/2025 | Sold | C$1,925,000C$394/sqft |
Source: ITSO #40706286 Report a problem | ||
Public tax history
Tax history is unavailable.
Neighborhood: Grand River North
Nearby schools
GreatSchools rating
No schools nearby
We couldn't find any schools near this home.
Schools provided by the listing agent
- Elementary: Canadian Martyrs, Mackenzie King P.S, Stanley Park P.S.
- High: St. Mary's Secondary, Grand River C.I.
Source: ITSO. This data may not be complete. We recommend contacting the local school district to confirm school assignments for this home.


