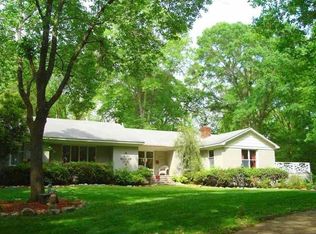Sold for $345,500
$345,500
312 Old Jernigan Rd, Somerville, TN 38068
3beds
2,381sqft
Single Family Residence
Built in 1990
0.87 Acres Lot
$346,900 Zestimate®
$145/sqft
$2,045 Estimated rent
Home value
$346,900
Estimated sales range
Not available
$2,045/mo
Zestimate® history
Loading...
Owner options
Explore your selling options
What's special
Wonderfully secluded yet convenient and extremely well maintained home in a fantastic location featuring an amazing outdoor entertaining area, beautiful landscaping, luxury office, large kitchen with new quartz countertops, double oven, cooktop, huge primary bedroom with vaulted ceiling, large walk-in closet, newer Pella windows and doors downstairs, storage building, HVAC ~ 2 years old. Must see, a very serene and peaceful setting!
Zillow last checked: 8 hours ago
Listing updated: September 11, 2025 at 08:20am
Listed by:
Justin Wilburn,
Fayette Realty, LLC
Bought with:
James R Hooker
Tiger Realty
Source: MAAR,MLS#: 10180284
Facts & features
Interior
Bedrooms & bathrooms
- Bedrooms: 3
- Bathrooms: 3
- Full bathrooms: 2
- 1/2 bathrooms: 1
Primary bedroom
- Features: Walk-In Closet(s), Vaulted/Coffered Ceiling, Smooth Ceiling, Hardwood Floor
- Level: First
- Area: 294
- Dimensions: 21 x 14
Bedroom 2
- Features: Shared Bath, Smooth Ceiling
- Level: Second
- Area: 156
- Dimensions: 13 x 12
Bedroom 3
- Features: Shared Bath, Smooth Ceiling
- Level: Second
- Area: 132
- Dimensions: 12 x 11
Primary bathroom
- Features: Double Vanity, Whirlpool Tub, Separate Shower, Dressing Area, Vaulted/Coffered Ceiling, Smooth Ceiling, Tile Floor, Full Bath
Dining room
- Dimensions: 0 x 0
Kitchen
- Features: Updated/Renovated Kitchen, Eat-in Kitchen, Breakfast Bar, Kitchen Island
- Area: 150
- Dimensions: 15 x 10
Living room
- Features: Great Room
- Dimensions: 0 x 0
Office
- Features: Built-in Features, Smooth Ceiling, Hardwood Floor
- Level: First
- Area: 130
- Dimensions: 13 x 10
Den
- Area: 360
- Dimensions: 20 x 18
Heating
- Central
Cooling
- Central Air
Appliances
- Included: Double Oven, Cooktop, Dishwasher
- Laundry: Laundry Room
Features
- 1 or More BR Down, Primary Down, Vaulted/Coffered Primary, Luxury Primary Bath, Double Vanity Bath, Separate Tub & Shower, Sky Light(s) in Bath, Full Bath Down, Half Bath Down, Smooth Ceiling, Vaulted/Coff/Tray Ceiling, Two Story Foyer, Walk-In Closet(s), Den/Great Room, Kitchen, Primary Bedroom, 1 1/2 Bath, Laundry Room, Office, 2nd Bedroom, 3rd Bedroom, 1 Bath
- Flooring: Part Hardwood, Part Carpet, Tile
- Windows: Double Pane Windows, Skylight(s)
- Number of fireplaces: 1
- Fireplace features: Masonry, In Den/Great Room, Gas Log
Interior area
- Total interior livable area: 2,381 sqft
Property
Parking
- Total spaces: 2
- Parking features: Driveway/Pad, Garage Door Opener
- Has garage: Yes
- Covered spaces: 2
- Has uncovered spaces: Yes
Features
- Stories: 1
- Patio & porch: Patio
- Exterior features: Sidewalks
- Pool features: None
- Has spa: Yes
- Spa features: Whirlpool(s), Bath
Lot
- Size: 0.87 Acres
- Dimensions: 190 x 200
- Features: Wooded, Professionally Landscaped, Wooded Grounds, Well Landscaped Grounds
Details
- Additional structures: Storage, Gazebo
- Parcel number: 090F 090F C02200
Construction
Type & style
- Home type: SingleFamily
- Architectural style: Traditional
- Property subtype: Single Family Residence
Materials
- Wood/Composition
- Foundation: Slab
- Roof: Composition Shingles
Condition
- New construction: No
- Year built: 1990
Utilities & green energy
- Sewer: Public Sewer
- Water: Public
Community & neighborhood
Security
- Security features: Smoke Detector(s)
Location
- Region: Somerville
Other
Other facts
- Price range: $345.5K - $345.5K
Price history
| Date | Event | Price |
|---|---|---|
| 9/3/2025 | Sold | $345,500-3.8%$145/sqft |
Source: | ||
| 9/2/2025 | Pending sale | $359,000$151/sqft |
Source: | ||
| 7/15/2025 | Price change | $359,000-2.7%$151/sqft |
Source: | ||
| 4/8/2025 | Price change | $369,000-2.8%$155/sqft |
Source: | ||
| 2/25/2025 | Price change | $379,500-1.8%$159/sqft |
Source: | ||
Public tax history
| Year | Property taxes | Tax assessment |
|---|---|---|
| 2025 | $1,182 +7.3% | $85,925 +46.8% |
| 2024 | $1,102 | $58,550 |
| 2023 | $1,102 | $58,550 |
Find assessor info on the county website
Neighborhood: 38068
Nearby schools
GreatSchools rating
- 4/10Buckley-Carpenter Elementary SchoolGrades: PK-5Distance: 0.2 mi
- 3/10East Junior High SchoolGrades: 6-8Distance: 3.4 mi
- 3/10Fayette Ware Comprehensive High SchoolGrades: 9-12Distance: 3.4 mi

Get pre-qualified for a loan
At Zillow Home Loans, we can pre-qualify you in as little as 5 minutes with no impact to your credit score.An equal housing lender. NMLS #10287.
