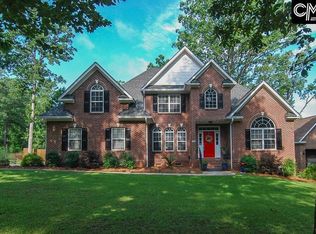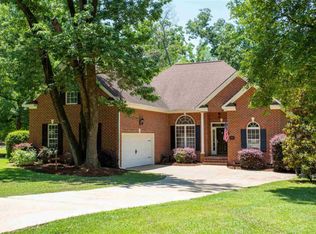Open House: Sunday, September 15th from 12pm-3pm Striking 3 bedroom, 2.5 bathroom all brick home in a spectacular location with outstanding perks!! Situated on the outskirts of the Estates at Hilton neighborhood, overlooking a common pond. The main road is quite, welcoming plenty of wanted time outdoors to spend with family and friends. Large back yard is fenced and lots of entertainment options to include a screened in porch. Home offers vaulted ceilings in the Great room, and a traditional formal dining room. New owner will gain a favorable kitchen where cabinets are plentiful and charming. Eat in has a large window looking out to the backyard and pond allowing enjoyment of the out doors during meal time and a wealth of natural light. Convenient bonus space off of the kitchen could be separate office. Hardwoods are throughout the main living space of the home. Master bedroom is spacious has beautiful tray ceilings. Master bath comes with duel vanity, jetted tub, and walk-in closet! Two other bedrooms are located on the second floor. Flex room above garage has handsome built-ins positioned around the window and includes a sitting bench. This room could become a 4th bedroom/guest room. Home includes an additional all brick 2 car garage large enough for all your extra toys! New owner would have direct access to Neighborhood Club House and Neighborhood Boat ramp with dock on Lake Murray. Dry storage is also available. Schedule a showing now to get a private tour!
This property is off market, which means it's not currently listed for sale or rent on Zillow. This may be different from what's available on other websites or public sources.

