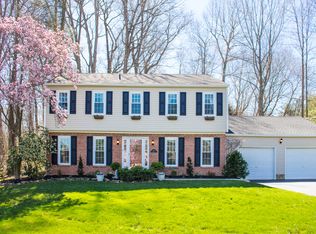Sold for $650,000 on 03/03/25
$650,000
312 Oakbourne Rd, West Chester, PA 19382
3beds
2,422sqft
Single Family Residence
Built in 1960
1 Acres Lot
$668,500 Zestimate®
$268/sqft
$4,133 Estimated rent
Home value
$668,500
$628,000 - $715,000
$4,133/mo
Zestimate® history
Loading...
Owner options
Explore your selling options
What's special
Located just outside highly desirable downtown West Chester, this beautiful single-family home combines comfort, space, and an unbeatable location. Situated within the prestigious West Chester School District, it offers easy access to King of Prussia, Philadelphia, and Northern Delaware. Set on a 1-acre lot that backs up to Oakbourne Park, this property offers privacy, convenience, and a host of desirable features. As you enter through the foyer, you’ll be greeted by gorgeous hardwood floors that extend throughout the home. The beautifully designed kitchen is a true highlight of this home, featuring sleek quartz countertops, custom cabinetry, and high-end stainless-steel appliances. The spacious layout offers ample counter space and storage, making meal prep and entertaining a breeze. With a modern induction stove, built-in column refrigerator, and convenient layout, it’s both functional and stylish. Whether you’re cooking for one or hosting guests, this kitchen is sure to impress. From the kitchen you flow seamlessly into a spacious family room with a soaring cathedral ceiling, skylights, and a raised hearth pellet stove fireplace, along with a convenient adjacent powder room. Designed for effortless single-level living, the primary bedroom features a luxurious en-suite bath, walk-in closet, and radiant floor heating. Two additional bedrooms, a cedar-lined walk-in closet, and a beautifully appointed ceramic-tiled hall bath complete this home. Additionally, the AC was replaced in 2022. The outdoor space is just as remarkable, featuring a 1-acre lot, swimming pool, and a spacious storage shed, creating the ideal private retreat. This is an opportunity you won’t want to miss!
Zillow last checked: 8 hours ago
Listing updated: March 03, 2025 at 08:04am
Listed by:
Chip Gehlert 610-324-5466,
Keller Williams Real Estate -Exton
Bought with:
Brian Griffin, RS332757
Keller Williams Main Line
Erica Deuschle, RS311481
Keller Williams Main Line
Source: Bright MLS,MLS#: PACT2088044
Facts & features
Interior
Bedrooms & bathrooms
- Bedrooms: 3
- Bathrooms: 3
- Full bathrooms: 2
- 1/2 bathrooms: 1
- Main level bathrooms: 3
- Main level bedrooms: 3
Basement
- Area: 0
Heating
- Hot Water, Radiant, Wood Stove, Oil
Cooling
- Central Air, Electric
Appliances
- Included: Self Cleaning Oven, Dishwasher, Disposal, Electric Water Heater
- Laundry: Main Level
Features
- Primary Bath(s), Ceiling Fan(s), Eat-in Kitchen, Cathedral Ceiling(s)
- Flooring: Wood, Carpet, Tile/Brick
- Windows: Skylight(s)
- Basement: Full
- Number of fireplaces: 1
- Fireplace features: Brick
Interior area
- Total structure area: 2,422
- Total interior livable area: 2,422 sqft
- Finished area above ground: 2,422
- Finished area below ground: 0
Property
Parking
- Total spaces: 4
- Parking features: Garage Faces Side, Private, Driveway, Attached
- Attached garage spaces: 2
- Uncovered spaces: 2
Accessibility
- Accessibility features: None
Features
- Levels: One
- Stories: 1
- Patio & porch: Patio, Porch
- Has private pool: Yes
- Pool features: In Ground, Private
- Fencing: Wood
Lot
- Size: 1 Acres
- Features: Flag Lot, Level, Open Lot, Wooded, Front Yard, Rear Yard
Details
- Additional structures: Above Grade, Below Grade
- Parcel number: 6704 0042.01A0
- Zoning: R1
- Special conditions: Standard
Construction
Type & style
- Home type: SingleFamily
- Architectural style: Ranch/Rambler
- Property subtype: Single Family Residence
Materials
- Stucco
- Foundation: Brick/Mortar
- Roof: Pitched,Shingle
Condition
- New construction: No
- Year built: 1960
Utilities & green energy
- Electric: 200+ Amp Service, Circuit Breakers
- Sewer: On Site Septic
- Water: Public
Community & neighborhood
Location
- Region: West Chester
- Subdivision: Oakbourne Park
- Municipality: WESTTOWN TWP
Other
Other facts
- Listing agreement: Exclusive Right To Sell
- Listing terms: Cash,Conventional
- Ownership: Fee Simple
Price history
| Date | Event | Price |
|---|---|---|
| 3/3/2025 | Sold | $650,000+8.5%$268/sqft |
Source: | ||
| 1/30/2025 | Pending sale | $599,000$247/sqft |
Source: | ||
| 1/30/2025 | Listed for sale | $599,000+93.2%$247/sqft |
Source: | ||
| 9/30/2013 | Sold | $310,000-3.1%$128/sqft |
Source: Public Record Report a problem | ||
| 7/31/2013 | Price change | $320,000-7.2%$132/sqft |
Source: Weichert Realtors #6241706 Report a problem | ||
Public tax history
| Year | Property taxes | Tax assessment |
|---|---|---|
| 2025 | $6,140 +2% | $192,980 |
| 2024 | $6,022 +1.6% | $192,980 |
| 2023 | $5,924 +0.7% | $192,980 |
Find assessor info on the county website
Neighborhood: 19382
Nearby schools
GreatSchools rating
- 9/10Sarah W Starkweather El SchoolGrades: K-5Distance: 0.7 mi
- 6/10Stetson Middle SchoolGrades: 6-8Distance: 0.8 mi
- 9/10West Chester Bayard Rustin High SchoolGrades: 9-12Distance: 1.4 mi
Schools provided by the listing agent
- Middle: Stetson
- High: West Chester Bayard Rustin
- District: West Chester Area
Source: Bright MLS. This data may not be complete. We recommend contacting the local school district to confirm school assignments for this home.

Get pre-qualified for a loan
At Zillow Home Loans, we can pre-qualify you in as little as 5 minutes with no impact to your credit score.An equal housing lender. NMLS #10287.
Sell for more on Zillow
Get a free Zillow Showcase℠ listing and you could sell for .
$668,500
2% more+ $13,370
With Zillow Showcase(estimated)
$681,870