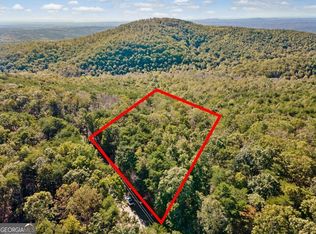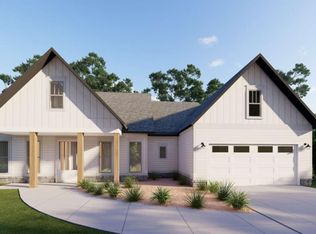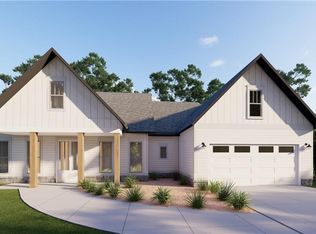MILLION DOLLAR VIEWS!! This stunning to-be-built new construction custom ranch home comes with a tremendous view of the Blue Ridge Mountains!! This breathtaking to-be-built custom ranch home on a basement invites you in with its elegant craftsmanship and luxurious details. Constructed by a renowned local builder celebrated for high-end finishes, the home boasts the beautiful open-concept Abbie floor plan, where sunlight pours through expansive windows, illuminating the open-concept great room, dining area, and gourmet kitchen adorned with gleaming granite countertops and soaring ceilings. The main-level master suite offers a serene retreat, while two additional bedrooms and two stylish bathrooms provide comfort and space for family or guests. With a spacious two-car garage, full unfinished basement, and opportunities to personalize details, this is more than a house-it's a dream home waiting to become your own! Schedule a new construction meeting to discuss customization options including multiple floorplan options, and you can also specify to add the optional upstairs Bonus Bedroom Room (can be quoted on request).
Active
$569,900
312 Oak Trce E, Jasper, GA 30143
3beds
2,011sqft
Est.:
Single Family Residence
Built in 2025
2.06 Acres Lot
$568,100 Zestimate®
$283/sqft
$19/mo HOA
What's special
Soaring ceilingsOpen-concept great roomDining areaLuxurious detailsGleaming granite countertopsTwo stylish bathroomsGourmet kitchen
- 61 days |
- 286 |
- 16 |
Zillow last checked: 8 hours ago
Listing updated: October 27, 2025 at 10:06pm
Listed by:
Bonnie Padgett 770-367-1715,
Keller Williams Elevate
Source: GAMLS,MLS#: 10624791
Tour with a local agent
Facts & features
Interior
Bedrooms & bathrooms
- Bedrooms: 3
- Bathrooms: 2
- Full bathrooms: 2
- Main level bathrooms: 2
- Main level bedrooms: 3
Rooms
- Room types: Laundry, Office
Kitchen
- Features: Breakfast Area, Kitchen Island
Heating
- Central, Electric
Cooling
- Ceiling Fan(s), Central Air
Appliances
- Included: Dishwasher, Disposal, Electric Water Heater, Refrigerator
- Laundry: Other
Features
- Double Vanity, Master On Main Level, Split Bedroom Plan, Vaulted Ceiling(s), Walk-In Closet(s)
- Flooring: Carpet, Vinyl
- Windows: Double Pane Windows
- Basement: Full,Unfinished
- Number of fireplaces: 1
- Fireplace features: Living Room
- Common walls with other units/homes: No Common Walls
Interior area
- Total structure area: 2,011
- Total interior livable area: 2,011 sqft
- Finished area above ground: 2,011
- Finished area below ground: 0
Property
Parking
- Total spaces: 2
- Parking features: Garage, Side/Rear Entrance
- Has garage: Yes
Features
- Levels: One
- Stories: 1
- Has view: Yes
- View description: Mountain(s)
- Body of water: None
Lot
- Size: 2.06 Acres
- Features: Private
- Residential vegetation: Wooded
Details
- Parcel number: 061A 018
Construction
Type & style
- Home type: SingleFamily
- Architectural style: Ranch
- Property subtype: Single Family Residence
Materials
- Press Board
- Roof: Composition
Condition
- To Be Built
- New construction: Yes
- Year built: 2025
Details
- Warranty included: Yes
Utilities & green energy
- Electric: 220 Volts
- Sewer: Septic Tank
- Water: Well
- Utilities for property: Electricity Available, Phone Available
Community & HOA
Community
- Features: Lake, Playground, Shared Dock
- Security: Smoke Detector(s)
- Subdivision: Salacoa Highlands
HOA
- Has HOA: Yes
- Services included: Management Fee, Private Roads
- HOA fee: $225 annually
Location
- Region: Jasper
Financial & listing details
- Price per square foot: $283/sqft
- Date on market: 10/14/2025
- Cumulative days on market: 62 days
- Listing agreement: Exclusive Right To Sell
- Electric utility on property: Yes
Estimated market value
$568,100
$540,000 - $597,000
Not available
Price history
Price history
| Date | Event | Price |
|---|---|---|
| 10/14/2025 | Listed for sale | $569,900-12.3%$283/sqft |
Source: | ||
| 8/31/2025 | Listing removed | $649,900$323/sqft |
Source: | ||
| 5/2/2025 | Price change | $649,900-3.7%$323/sqft |
Source: | ||
| 2/20/2025 | Listed for sale | $674,900+2009.1%$336/sqft |
Source: | ||
| 9/4/2024 | Sold | $32,000-8.6%$16/sqft |
Source: | ||
Public tax history
Public tax history
Tax history is unavailable.BuyAbility℠ payment
Est. payment
$3,284/mo
Principal & interest
$2753
Property taxes
$313
Other costs
$218
Climate risks
Neighborhood: 30143
Nearby schools
GreatSchools rating
- 8/10Hill City Elementary SchoolGrades: PK-4Distance: 4.9 mi
- 3/10Pickens County Middle SchoolGrades: 7-8Distance: 7.2 mi
- 6/10Pickens County High SchoolGrades: 9-12Distance: 8.5 mi
Schools provided by the listing agent
- Elementary: Hill City
- Middle: Jasper
- High: Pickens County
Source: GAMLS. This data may not be complete. We recommend contacting the local school district to confirm school assignments for this home.
- Loading
- Loading




