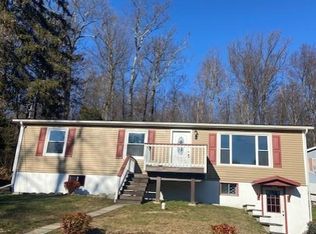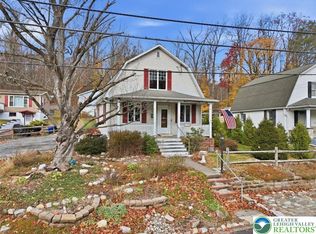Gorgeous and spacious best describes this colonial on a tucked away private 1.63 acre lot. This home has it all. Brazilian tiger wood welcomes you and flows through the foyer dining room kitchen and powder room. Stunning chef's kitchen with large center island, sile stone counters and back splash, built-in pantry (a cooks dream!) and stainless steel appliances. The kitchen opens to large family room and living room, spacious dining room with crown molding, and a 1st floor bedroom. Upstairs you will find a huge master suite - the en suite has double vanities, marble shower and separate soaking tub. Generous walk in closet and bonus room with cathedral ceiling. 2nd floor laundry and 3 additional large bedrooms complete this level. Fully finished basement!
This property is off market, which means it's not currently listed for sale or rent on Zillow. This may be different from what's available on other websites or public sources.

