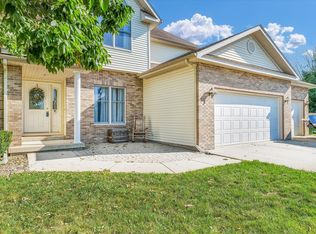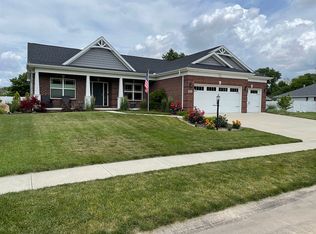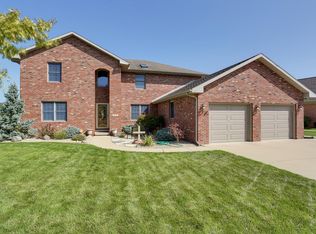Closed
$260,000
312 Neipswah Ct, Rantoul, IL 61866
4beds
2,648sqft
Single Family Residence
Built in ----
-- sqft lot
$290,800 Zestimate®
$98/sqft
$1,726 Estimated rent
Home value
$290,800
$276,000 - $308,000
$1,726/mo
Zestimate® history
Loading...
Owner options
Explore your selling options
What's special
Peacefully tucked away on a quiet cul-de-sac in Rantoul's Indian Hills subdivision this 4 bedroom, 2.5 bath stunning home is sure to impress! The front exterior sets the tone with beautiful shade trees and mature landscaping leading up to the inviting front porch. Once inside you'll discover clean, crisp lines starting in the front entry and continuing into the grand living room highlighted by vaulted ceilings, cozy fireplace and gorgeous sunlight flooding through the windows. Find an entertainers dream in the open dining & kitchen with rich cabinetry, beautiful countertops, updated light fixtures and stainless appliances. Find bonus living space through the glass French doors in the sitting room. The spacious main floor master suite features a walk-in closet and private full bath with dual vanities and separate soaking tub. Upstairs you'll find 3 additional bedrooms with fantastic closet space and the second full bathroom. Check out your backyard paradise complete with a large deck, firepit and pergola area! Don't let this one get away!
Zillow last checked: 8 hours ago
Listing updated: August 20, 2023 at 01:03am
Listing courtesy of:
Ryan Dallas 217-712-3853,
RYAN DALLAS REAL ESTATE
Bought with:
Stefanie Pratt
Coldwell Banker R.E. Group
Source: MRED as distributed by MLS GRID,MLS#: 11744439
Facts & features
Interior
Bedrooms & bathrooms
- Bedrooms: 4
- Bathrooms: 3
- Full bathrooms: 2
- 1/2 bathrooms: 1
Primary bedroom
- Features: Flooring (Wood Laminate), Bathroom (Full)
- Level: Main
- Area: 299 Square Feet
- Dimensions: 23X13
Bedroom 2
- Features: Flooring (Carpet)
- Level: Second
- Area: 216 Square Feet
- Dimensions: 12X18
Bedroom 3
- Features: Flooring (Carpet)
- Level: Second
- Area: 156 Square Feet
- Dimensions: 13X12
Bedroom 4
- Features: Flooring (Carpet)
- Level: Second
- Area: 156 Square Feet
- Dimensions: 13X12
Bonus room
- Features: Flooring (Wood Laminate)
- Level: Second
- Area: 240 Square Feet
- Dimensions: 24X10
Family room
- Features: Flooring (Carpet)
- Level: Main
- Area: 168 Square Feet
- Dimensions: 14X12
Kitchen
- Features: Flooring (Wood Laminate)
- Level: Main
- Area: 315 Square Feet
- Dimensions: 21X15
Laundry
- Features: Flooring (Wood Laminate)
- Level: Main
- Area: 35 Square Feet
- Dimensions: 7X5
Living room
- Features: Flooring (Wood Laminate)
- Level: Main
- Area: 285 Square Feet
- Dimensions: 19X15
Heating
- Natural Gas
Cooling
- Central Air
Appliances
- Included: Range, Microwave, Dishwasher, Refrigerator
- Laundry: Main Level
Features
- Cathedral Ceiling(s), 1st Floor Bedroom, 1st Floor Full Bath, Walk-In Closet(s)
- Flooring: Laminate
- Basement: Crawl Space
- Number of fireplaces: 1
- Fireplace features: Electric, Living Room
Interior area
- Total structure area: 2,648
- Total interior livable area: 2,648 sqft
- Finished area below ground: 0
Property
Parking
- Total spaces: 3
- Parking features: On Site, Garage Owned, Attached, Garage
- Attached garage spaces: 3
Accessibility
- Accessibility features: No Disability Access
Features
- Stories: 2
- Exterior features: Fire Pit
Lot
- Dimensions: 50X97X133X60X108
Details
- Parcel number: 200334460009
- Special conditions: None
Construction
Type & style
- Home type: SingleFamily
- Property subtype: Single Family Residence
Materials
- Vinyl Siding, Brick
Condition
- New construction: No
Utilities & green energy
- Sewer: Public Sewer
- Water: Public
Community & neighborhood
Location
- Region: Rantoul
- Subdivision: Indian Hills
Other
Other facts
- Listing terms: FHA
- Ownership: Fee Simple
Price history
| Date | Event | Price |
|---|---|---|
| 8/17/2023 | Sold | $260,000+4%$98/sqft |
Source: | ||
| 6/26/2023 | Pending sale | $249,900$94/sqft |
Source: | ||
| 6/23/2023 | Listed for sale | $249,900+26.2%$94/sqft |
Source: | ||
| 5/15/2017 | Listing removed | $198,000$75/sqft |
Source: LANDMARK REAL ESTATE #09501214 Report a problem | ||
| 4/28/2017 | Price change | $198,000-10%$75/sqft |
Source: LANDMARK REAL ESTATE #09501214 Report a problem | ||
Public tax history
| Year | Property taxes | Tax assessment |
|---|---|---|
| 2024 | $8,053 +13.9% | $90,830 +12.1% |
| 2023 | $7,073 +8.9% | $81,020 +12% |
| 2022 | $6,496 +5.7% | $72,340 +7.1% |
Find assessor info on the county website
Neighborhood: 61866
Nearby schools
GreatSchools rating
- 3/10Northview Elementary SchoolGrades: K-5Distance: 0.8 mi
- 5/10J W Eater Jr High SchoolGrades: 6-8Distance: 0.8 mi
- 2/10Rantoul Twp High SchoolGrades: 9-12Distance: 0.9 mi
Schools provided by the listing agent
- Elementary: Rantoul Elementary School
- Middle: Rantoul Junior High School
- High: Rantoul Twp Hs
- District: 137
Source: MRED as distributed by MLS GRID. This data may not be complete. We recommend contacting the local school district to confirm school assignments for this home.

Get pre-qualified for a loan
At Zillow Home Loans, we can pre-qualify you in as little as 5 minutes with no impact to your credit score.An equal housing lender. NMLS #10287.


