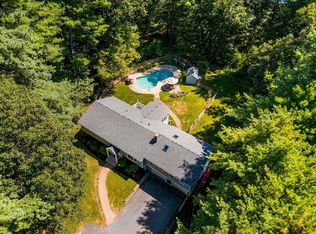Sold for $605,500
$605,500
312 Nashua Rd, Groton, MA 01450
3beds
1,602sqft
Single Family Residence
Built in 1973
3.33 Acres Lot
$-- Zestimate®
$378/sqft
$3,525 Estimated rent
Home value
Not available
Estimated sales range
Not available
$3,525/mo
Zestimate® history
Loading...
Owner options
Explore your selling options
What's special
Nestled in a serene rural setting, this beautiful split entry with 2 car garage sits on a private 3+ acre wooded lot, thoughtfully set back from Nashua Rd for added tranquility. Expansive Anderson windows flood the kitchen, dining room, and living room with natural light. French door to new deck overlooking the backyard, perfect for morning coffee or summer evenings. Rich wood floors and solid wood interior doors add warmth and sophistication, complementing the cozy wood-burning fireplaces in the living room and lower-level family room. Primary bedroom with private bath. This home offers convenient access to scenic walking trails, the library, restaurants, and charming local shops. Surrounded by acres of pristine woodland, it’s a perfect retreat for those seeking both comfort and a connection to nature. Newer roof and central AC, and freshly painted exterior.
Zillow last checked: 8 hours ago
Listing updated: July 01, 2025 at 07:03am
Listed by:
Team Blue 978-658-8288,
ERA Key Realty Services 978-658-8288,
Linda Ducharme 978-375-1918
Bought with:
Cristina Coppola
Lamacchia Realty, Inc.
Source: MLS PIN,MLS#: 73370892
Facts & features
Interior
Bedrooms & bathrooms
- Bedrooms: 3
- Bathrooms: 2
- Full bathrooms: 2
Primary bedroom
- Features: Closet, Flooring - Wood
- Level: First
- Area: 195
- Dimensions: 15 x 13
Bedroom 2
- Features: Closet, Flooring - Wood
- Level: First
- Area: 176
- Dimensions: 16 x 11
Bedroom 3
- Features: Closet, Flooring - Wood
- Level: First
- Area: 144
- Dimensions: 12 x 12
Primary bathroom
- Features: Yes
Bathroom 1
- Features: Bathroom - Full, Flooring - Wall to Wall Carpet, Countertops - Stone/Granite/Solid
- Level: First
- Area: 56
- Dimensions: 8 x 7
Bathroom 2
- Features: Bathroom - Full, Flooring - Stone/Ceramic Tile
- Level: First
- Area: 45
- Dimensions: 9 x 5
Dining room
- Features: Ceiling Fan(s), Flooring - Wood, French Doors, Deck - Exterior
- Level: First
- Area: 143
- Dimensions: 13 x 11
Family room
- Features: Flooring - Wall to Wall Carpet
- Level: Basement
- Area: 276
- Dimensions: 23 x 12
Kitchen
- Features: Flooring - Wood, Open Floorplan
- Level: First
- Area: 143
- Dimensions: 13 x 11
Living room
- Features: Flooring - Wood
- Level: First
- Area: 280
- Dimensions: 20 x 14
Heating
- Forced Air, Oil
Cooling
- Central Air
Appliances
- Included: Water Heater, Range, Dishwasher, Microwave, Refrigerator, Washer, Dryer
- Laundry: Electric Dryer Hookup
Features
- Flooring: Wood, Tile, Carpet
- Basement: Full,Partially Finished,Walk-Out Access,Interior Entry,Garage Access,Radon Remediation System
- Number of fireplaces: 2
- Fireplace features: Family Room, Living Room
Interior area
- Total structure area: 1,602
- Total interior livable area: 1,602 sqft
- Finished area above ground: 1,392
- Finished area below ground: 210
Property
Parking
- Total spaces: 10
- Parking features: Under, Paved Drive, Off Street, Paved
- Attached garage spaces: 2
- Uncovered spaces: 8
Features
- Patio & porch: Deck
- Exterior features: Deck
Lot
- Size: 3.33 Acres
- Features: Wooded, Gentle Sloping
Details
- Foundation area: 1344
- Parcel number: M:227 B:120 L:,515698
- Zoning: RA
Construction
Type & style
- Home type: SingleFamily
- Architectural style: Raised Ranch,Split Entry
- Property subtype: Single Family Residence
Materials
- Frame
- Foundation: Concrete Perimeter
- Roof: Shingle
Condition
- Year built: 1973
Utilities & green energy
- Sewer: Private Sewer
- Water: Private
- Utilities for property: for Electric Range, for Electric Oven, for Electric Dryer
Community & neighborhood
Community
- Community features: Walk/Jog Trails, Golf, Conservation Area, Public School
Location
- Region: Groton
Price history
| Date | Event | Price |
|---|---|---|
| 6/30/2025 | Sold | $605,500-3.1%$378/sqft |
Source: MLS PIN #73370892 Report a problem | ||
| 5/7/2025 | Listed for sale | $624,900+101.6%$390/sqft |
Source: MLS PIN #73370892 Report a problem | ||
| 1/23/2015 | Sold | $310,000-3.1%$194/sqft |
Source: Public Record Report a problem | ||
| 12/4/2014 | Pending sale | $319,999$200/sqft |
Source: Keller Williams Realty Merrimack Valley #71763616 Report a problem | ||
| 11/13/2014 | Price change | $319,999-3%$200/sqft |
Source: Keller Williams Realty Merrimack Valley #71763616 Report a problem | ||
Public tax history
| Year | Property taxes | Tax assessment |
|---|---|---|
| 2025 | $7,762 +5.6% | $509,000 +4.5% |
| 2024 | $7,347 +4.3% | $486,900 +8.1% |
| 2023 | $7,043 +7.4% | $450,300 +18% |
Find assessor info on the county website
Neighborhood: 01450
Nearby schools
GreatSchools rating
- 6/10Groton Dunstable Regional Middle SchoolGrades: 5-8Distance: 2.7 mi
- 10/10Groton-Dunstable Regional High SchoolGrades: 9-12Distance: 0.9 mi
- 8/10Swallow/Union SchoolGrades: K-4Distance: 4.2 mi
Get pre-qualified for a loan
At Zillow Home Loans, we can pre-qualify you in as little as 5 minutes with no impact to your credit score.An equal housing lender. NMLS #10287.
