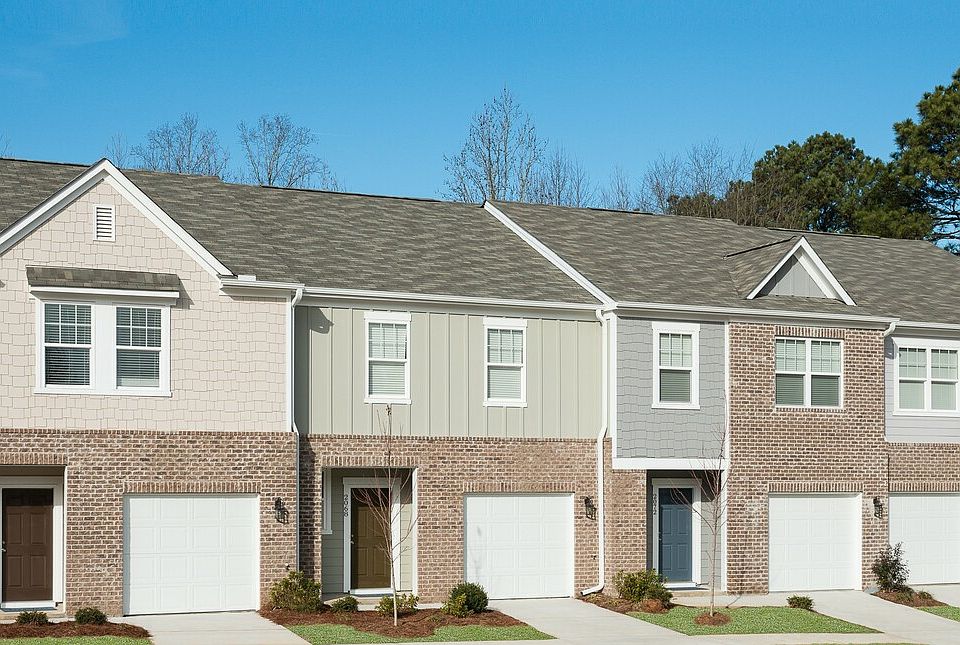New Home boast the latest styling of beautiful finishes – The Cosmos Plan featuring 3 bedrooms 2.5 baths GRANITE countertops, STAINLESS STEEL Appliances white cabinets, gorgeous expansive kitchen, pantry and walk-in closets, and laundry room. Sidewalks and Streetlights! Hours 10:00 AM to 6:00 PM every day but Sunday, 11:00 AM to 6:00 PM. Ask about are current promotions with Our Participating Lender!
Active
$249,990
312 Naples Dr, Locust Grove, GA 30248
3beds
1,421sqft
Townhouse, Residential
Built in 2024
-- sqft lot
$250,100 Zestimate®
$176/sqft
$151/mo HOA
What's special
Stainless steel appliancesGorgeous expansive kitchenWalk-in closetsGranite countertopsWhite cabinetsSidewalks and streetlightsLaundry room
Call: (470) 745-1773
- 137 days
- on Zillow |
- 26 |
- 2 |
Zillow last checked: 7 hours ago
Listing updated: July 16, 2025 at 10:54am
Listing Provided by:
Becca Barnes,
Starlight Homes Georgia Realty LLC regina.hazelwood@starlighthomes.com
Source: FMLS GA,MLS#: 7541691
Travel times
Schedule tour
Select your preferred tour type — either in-person or real-time video tour — then discuss available options with the builder representative you're connected with.
Facts & features
Interior
Bedrooms & bathrooms
- Bedrooms: 3
- Bathrooms: 3
- Full bathrooms: 2
- 1/2 bathrooms: 1
Rooms
- Room types: Bonus Room, Loft
Primary bedroom
- Features: Other
- Level: Other
Bedroom
- Features: Other
Primary bathroom
- Features: Tub/Shower Combo
Dining room
- Features: Open Concept, Seats 12+
Kitchen
- Features: Breakfast Bar, Cabinets White, Eat-in Kitchen, Pantry Walk-In, Solid Surface Counters
Heating
- Central
Cooling
- Central Air
Appliances
- Included: Dishwasher, Disposal, Dryer, Electric Water Heater, Microwave, Washer
- Laundry: Laundry Room, Upper Level
Features
- Entrance Foyer, High Ceilings 9 ft Main
- Flooring: Carpet, Vinyl
- Windows: Double Pane Windows, Insulated Windows
- Basement: None
- Has fireplace: No
- Fireplace features: None
- Common walls with other units/homes: No Common Walls
Interior area
- Total structure area: 1,421
- Total interior livable area: 1,421 sqft
Video & virtual tour
Property
Parking
- Total spaces: 1
- Parking features: Garage
- Garage spaces: 1
Accessibility
- Accessibility features: None
Features
- Levels: Two
- Stories: 2
- Patio & porch: None
- Exterior features: Other
- Pool features: None
- Spa features: None
- Fencing: None
- Has view: Yes
- View description: Other
- Waterfront features: None
- Body of water: None
Lot
- Features: Back Yard
Details
- Additional structures: None
- Parcel number: 201H01093
- Other equipment: None
- Horse amenities: None
Construction
Type & style
- Home type: Townhouse
- Architectural style: Contemporary,Craftsman,Traditional
- Property subtype: Townhouse, Residential
- Attached to another structure: Yes
Materials
- Fiber Cement, HardiPlank Type
- Foundation: None
- Roof: Composition,Shingle
Condition
- Under Construction
- New construction: Yes
- Year built: 2024
Details
- Builder name: Starlight
- Warranty included: Yes
Utilities & green energy
- Electric: 110 Volts, 220 Volts
- Sewer: Public Sewer
- Water: Public
- Utilities for property: Cable Available, Electricity Available, Phone Available, Sewer Available, Underground Utilities, Water Available
Green energy
- Energy efficient items: Appliances
- Energy generation: None
Community & HOA
Community
- Features: Near Schools, Near Shopping, Pool, Sidewalks, Street Lights, Other
- Security: Carbon Monoxide Detector(s), Smoke Detector(s)
- Subdivision: Greyson Parc
HOA
- Has HOA: Yes
- HOA fee: $151 monthly
Location
- Region: Locust Grove
Financial & listing details
- Price per square foot: $176/sqft
- Date on market: 3/15/2025
- Ownership: Other
- Electric utility on property: Yes
- Road surface type: Asphalt
About the community
Pool
Greyson Parc is located in the historic town of Locust Grove, offering townhomes. Discover the benefits of living in the new homes in Locust Grove, where you'll enjoy the charm of a historic town while being just 10 minutes from I-75, close to Hartsfield Jackson International Airport, Atlanta's work centers, quaint restaurants, and fun activities. On any day of the week, you can choose to sit by the neighborhood pool, play a round on the championship golf courses of Heron Bay Golf and Country Club, or spend the day shopping at one of 63 stores at the Tanger Outlets which is located just 12 minutes away. The Locust Grove Train Watching Platform is a favorite for "railfans" near and far with over 40 trains that pass through Historic Downtown every day. Your brand-new home contains new appliances, including a washer, dryer, refrigerator, microwave, oven, and dishwasher. You will also have granite countertops, updated cabinets, an energy-efficient design, and an open kitchen that you'll appreciate. Not to mention, a patio of your very own to host game nights, birthdays, or sit under the stars.Greyson Parc has so much to offer and is awaiting your visit. Contact one of our New Home Guides today to learn more about how we can help you discover ideal new homes in Locust Grove, GA.
Source: Starlight Homes

