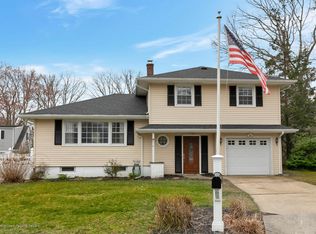An entertainer's delight in the heart of Shark River Hills. Beautifully renovated 3-bedroom, 2-full bath, split level home located on an oversized lot. The 1st level features a living room with a full bath, as well as access to the attached garage and basement. The 2nd level offers a spacious family room leading to an open concept kitchen/dining room, with a center island breakfast counter, stainless-steel appliances, custom cabinetry and quartzite countertops. The 3rd level boasts 3 bedrooms and another full bath. The finished basement area serves as a 4th bedroom, adjacent to a large laundry/utility/storage area. Convenient to all types of water activities, dining, shopping, transportation, beaches and boardwalks. 2021-04-13
This property is off market, which means it's not currently listed for sale or rent on Zillow. This may be different from what's available on other websites or public sources.

