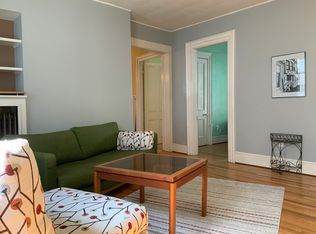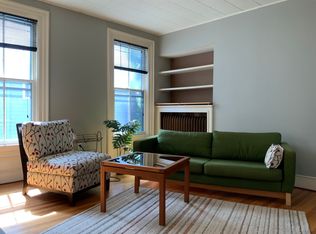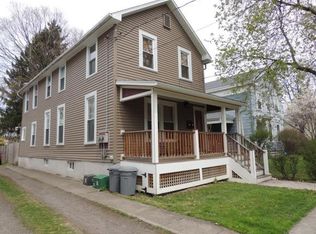Closed
$445,000
312 N Plain St, Ithaca, NY 14850
4beds
2,016sqft
Single Family Residence
Built in 1870
4,051.08 Square Feet Lot
$465,100 Zestimate®
$221/sqft
$2,593 Estimated rent
Home value
$465,100
$381,000 - $563,000
$2,593/mo
Zestimate® history
Loading...
Owner options
Explore your selling options
What's special
Nestled in the heart of a downtown Ithaca neighborhood, this captivating two-story home effortlessly blends classic charm with modern convenience. Upon entering, you'll be enchanted by the natural woodwork that graces the interiors, creating an ambiance of warmth and sophistication. Lovely hardwood floors guide you through the home, seamlessly connecting each space with a touch of elegance that stands the test of time. The main level boasts a double parlor separated by stunning pocket doors, a sprawling eat in kitchen plus an office with built-ins that could mirror as a main floor guest room. Ascend the ornate staircase to the upper floor and find four generously sized bedrooms and a renovated full bath. The rear bedrooms are part of a recent addition and offer cathedral ceilings and wonderful natural light. Sweeping front porch overlooks the neighborhood and out back you will find a pleasant rear yard with mature pines and patio. Many updates top to bottom plus central air. Off street parking with room for multiple cars. Large city park around the corner and easy access to all the urban amenities. Charm and character adorn every inch of this beautiful home!
Zillow last checked: 8 hours ago
Listing updated: July 12, 2024 at 08:51am
Listed by:
Steven Saggese 607-280-4350,
Warren Real Estate of Ithaca Inc. (Downtown)
Bought with:
Karen Hollands, 10401308223
Howard Hanna S Tier Inc
Source: NYSAMLSs,MLS#: R1530634 Originating MLS: Ithaca Board of Realtors
Originating MLS: Ithaca Board of Realtors
Facts & features
Interior
Bedrooms & bathrooms
- Bedrooms: 4
- Bathrooms: 2
- Full bathrooms: 2
- Main level bathrooms: 1
Bedroom 1
- Level: Second
- Dimensions: 13.00 x 12.00
Bedroom 2
- Level: Second
- Dimensions: 13.00 x 11.00
Bedroom 3
- Level: Second
- Dimensions: 13.00 x 11.00
Bedroom 4
- Level: Second
- Dimensions: 11.00 x 10.00
Den
- Level: First
- Dimensions: 13.00 x 12.00
Dining room
- Level: First
- Dimensions: 14.00 x 8.00
Family room
- Level: First
- Dimensions: 15.00 x 14.00
Kitchen
- Level: First
- Dimensions: 14.00 x 14.00
Living room
- Level: First
- Dimensions: 13.00 x 11.00
Heating
- Gas, Forced Air
Cooling
- Central Air
Appliances
- Included: Dryer, Dishwasher, Gas Oven, Gas Range, Gas Water Heater, Microwave, Refrigerator, Washer
- Laundry: In Basement
Features
- Breakfast Area, Ceiling Fan(s), Cathedral Ceiling(s), Den, Separate/Formal Dining Room, Eat-in Kitchen, Separate/Formal Living Room, Pantry, Natural Woodwork, Bedroom on Main Level
- Flooring: Ceramic Tile, Hardwood, Varies, Vinyl
- Basement: Exterior Entry,Full,Walk-Up Access
- Has fireplace: No
Interior area
- Total structure area: 2,016
- Total interior livable area: 2,016 sqft
Property
Parking
- Parking features: No Garage
Features
- Levels: Two
- Stories: 2
- Patio & porch: Open, Patio, Porch
- Exterior features: Blacktop Driveway, Patio
- Pool features: Community
Lot
- Size: 4,051 sqft
- Dimensions: 40 x 100
- Features: Near Public Transit, Residential Lot
Details
- Parcel number: 60.112
- Special conditions: Standard
Construction
Type & style
- Home type: SingleFamily
- Architectural style: Two Story
- Property subtype: Single Family Residence
Materials
- Aluminum Siding, Fiber Cement, Frame, Steel Siding, Copper Plumbing
- Foundation: Stone
- Roof: Asphalt,Metal
Condition
- Resale
- Year built: 1870
Utilities & green energy
- Electric: Circuit Breakers
- Sewer: Connected
- Water: Connected, Public
- Utilities for property: Cable Available, High Speed Internet Available, Sewer Connected, Water Connected
Community & neighborhood
Location
- Region: Ithaca
Other
Other facts
- Listing terms: Cash,Conventional
Price history
| Date | Event | Price |
|---|---|---|
| 7/10/2024 | Sold | $445,000-4.3%$221/sqft |
Source: | ||
| 4/30/2024 | Contingent | $465,000$231/sqft |
Source: | ||
| 4/9/2024 | Listed for sale | $465,000+5.7%$231/sqft |
Source: | ||
| 12/14/2023 | Listing removed | -- |
Source: | ||
| 12/7/2023 | Contingent | $440,000$218/sqft |
Source: | ||
Public tax history
| Year | Property taxes | Tax assessment |
|---|---|---|
| 2024 | -- | $360,000 +9.1% |
| 2023 | -- | $330,000 +10% |
| 2022 | -- | $300,000 +27.7% |
Find assessor info on the county website
Neighborhood: 14850
Nearby schools
GreatSchools rating
- 4/10Beverly J Martin Elementary SchoolGrades: PK-5Distance: 0.1 mi
- 6/10Boynton Middle SchoolGrades: 6-8Distance: 1.4 mi
- 9/10Ithaca Senior High SchoolGrades: 9-12Distance: 1 mi
Schools provided by the listing agent
- Elementary: Beverly J Martin Elementary
- Middle: Dewitt Middle
- High: Ithaca Senior High
- District: Ithaca
Source: NYSAMLSs. This data may not be complete. We recommend contacting the local school district to confirm school assignments for this home.


