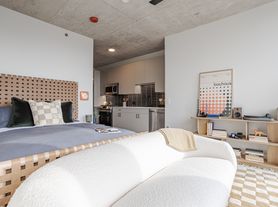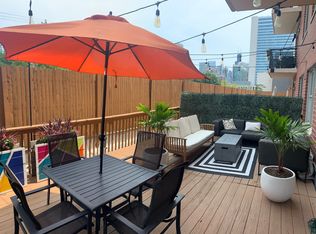Welcome to urban luxury living in the heart of Chicago's vibrant Fulton Market/West Loop! This meticulously crafted 2-bedroom/2-bathroom condo, spanning over 1,500 sq ft, is a true gem nestled in the coveted Fulton Market district. Upon entry, you're greeted by refinished hardwood floors, new light fixtures, boasting soaring 14' ceilings adorned with rustic exposed beams and brick accents, exuding a perfect blend of industrial charm and contemporary elegance. Prepare culinary delights in the gourmet kitchen, equipped with sleek 42" maple cabinets, granite countertops, tile backsplash, and stainless steel appliances, creating a perfect ambiance for creative meals at home.The primary suite is a retreat in itself, featuring a generously sized bedroom complemented by a full bath. The second bedroom doubles as an ideal office space with beautiful french doors and offers the convenience of a large walk-in closet, catering to versatile living needs. Both baths are thoughtfully designed, with one showcasing a luxurious walk-in shower adorned with glass doors and stone tile, providing a spa-like experience at home. Entertain guests or unwind in the expansive living room (30' x 17'), offering limitless possibilities for creating distinct living and dining all while enjoying the comfort of true industrial loft living. Convenience meets luxury with in-unit washer/dryer (2020) central heating, and air conditioning (2020) ensuring year-round comfort. Step outside to the shared rooftop deck, where breathtaking city views await along with barbecue grills and ample seating, perfect for outdoor gatherings and soaking in the urban landscape. Steps to everything that Fulton Market and the West Loop have to offer. Restaurant row, shopping, and entertainment venues, all within walking distance, making this residence the ultimate urban sanctuary.
Renter is responsible for utilities. Last month's rent due at signing. Available 2/05 One pet allowed.
Apartment for rent
Accepts Zillow applications
$3,849/mo
Fees may apply
312 N May St Suite 2H, Chicago, IL 60607
2beds
1,545sqft
Price may not include required fees and charges. Price shown reflects the lease term provided. Learn more|
Apartment
Available now
Cats, small dogs OK
Central air
In unit laundry
What's special
Brick accentsShared rooftop deckGenerously sized bedroomPrimary suiteBreathtaking city viewsGourmet kitchenGranite countertops
- 105 days |
- -- |
- -- |
Zillow last checked: 12 hours ago
Listing updated: February 19, 2026 at 10:57am
Travel times
Facts & features
Interior
Bedrooms & bathrooms
- Bedrooms: 2
- Bathrooms: 2
- Full bathrooms: 2
Cooling
- Central Air
Appliances
- Included: Dishwasher, Dryer, Freezer, Microwave, Oven, Refrigerator, Washer
- Laundry: In Unit
Features
- View, Walk In Closet
- Flooring: Hardwood
Interior area
- Total interior livable area: 1,545 sqft
Property
Parking
- Details: Contact manager
Features
- Exterior features: Barbecue, Pet Park, Rooftop, Walk In Closet
- Has view: Yes
- View description: City View
Details
- Parcel number: 17084080121046
Construction
Type & style
- Home type: Apartment
- Property subtype: Apartment
Building
Management
- Pets allowed: Yes
Community & HOA
Location
- Region: Chicago
Financial & listing details
- Lease term: 1 Year
Price history
| Date | Event | Price |
|---|---|---|
| 2/6/2026 | Price change | $3,849-2.6%$2/sqft |
Source: Zillow Rentals Report a problem | ||
| 1/30/2026 | Price change | $3,950-2.5%$3/sqft |
Source: Zillow Rentals Report a problem | ||
| 11/14/2025 | Listed for rent | $4,050+1.3%$3/sqft |
Source: Zillow Rentals Report a problem | ||
| 2/7/2025 | Listing removed | $4,000$3/sqft |
Source: Zillow Rentals Report a problem | ||
| 1/17/2025 | Listed for rent | $4,000$3/sqft |
Source: Zillow Rentals Report a problem | ||
Neighborhood: Fulton Market District
Nearby schools
GreatSchools rating
- 10/10Skinner Elementary SchoolGrades: PK-8Distance: 0.6 mi
- 1/10Wells Community Academy High SchoolGrades: 9-12Distance: 1 mi
There are 2 available units in this apartment building

