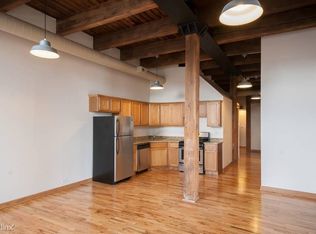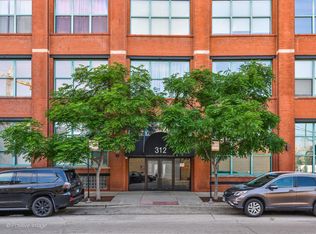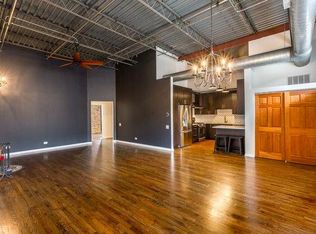Closed
$835,000
312 N May St APT 2IJ, Chicago, IL 60607
3beds
3,346sqft
Condominium, Single Family Residence
Built in 1925
-- sqft lot
$854,200 Zestimate®
$250/sqft
$5,953 Estimated rent
Home value
$854,200
$769,000 - $948,000
$5,953/mo
Zestimate® history
Loading...
Owner options
Explore your selling options
What's special
Experience true loft living in this exceptional, one-of-a-kind home located in the heart of Fulton Market. This thoughtfully designed residence features three generously sized bedrooms + den (4th bed) and a spacious, open layout highlighted by soaring 14-foot ceilings, exposed brick walls, and hardwood floors throughout. Perfect for entertaining, the expansive living area includes a sleek open-concept kitchen with multiple options for dining and relaxation. Recent upgrades add both convenience and comfort, including a state-of-the-art home automation system, new furnace, whole-house humidifier, tankless water heater, a dining room chandelier, ceiling fans in all bedrooms, updated cabinet hardware, a wine fridge, and an on-demand filtered hot water tap in the kitchen. Situated in the coveted Skinner School District, this home is close to public transportation, Google HQ, McDonald's HQ, and vibrant Randolph Street. Garage parking is located at 351 N. May, deeded spot #16 additional $35,000.
Zillow last checked: 8 hours ago
Listing updated: August 11, 2025 at 02:41pm
Listing courtesy of:
Lindsay Guhl 317-506-0837,
@properties Christie's International Real Estate
Bought with:
Ioannis Floros
Fulton Grace Realty
Source: MRED as distributed by MLS GRID,MLS#: 12386604
Facts & features
Interior
Bedrooms & bathrooms
- Bedrooms: 3
- Bathrooms: 3
- Full bathrooms: 2
- 1/2 bathrooms: 1
Primary bedroom
- Features: Flooring (Hardwood)
- Level: Main
- Area: 255 Square Feet
- Dimensions: 17X15
Bedroom 2
- Features: Flooring (Hardwood)
- Level: Main
- Area: 240 Square Feet
- Dimensions: 16X15
Bedroom 3
- Features: Flooring (Hardwood)
- Level: Main
- Area: 225 Square Feet
- Dimensions: 15X15
Den
- Features: Flooring (Hardwood)
- Level: Main
- Area: 255 Square Feet
- Dimensions: 17X15
Dining room
- Features: Flooring (Hardwood)
- Level: Main
- Area: 225 Square Feet
- Dimensions: 15X15
Foyer
- Features: Flooring (Hardwood)
- Level: Main
- Area: 48 Square Feet
- Dimensions: 8X6
Kitchen
- Features: Kitchen (Eating Area-Breakfast Bar, Eating Area-Table Space), Flooring (Hardwood)
- Level: Main
- Area: 260 Square Feet
- Dimensions: 20X13
Laundry
- Features: Flooring (Hardwood)
- Level: Main
- Area: 88 Square Feet
- Dimensions: 11X8
Living room
- Features: Flooring (Hardwood)
- Level: Main
- Area: 629 Square Feet
- Dimensions: 37X17
Storage
- Level: Main
- Area: 56 Square Feet
- Dimensions: 8X7
Other
- Level: Main
- Area: 56 Square Feet
- Dimensions: 8X7
Walk in closet
- Features: Flooring (Hardwood)
- Level: Main
- Area: 168 Square Feet
- Dimensions: 14X12
Heating
- Natural Gas, Forced Air
Cooling
- Central Air
Appliances
- Included: Range, Microwave, Dishwasher, Refrigerator, Washer, Dryer, Disposal, Stainless Steel Appliance(s), Wine Refrigerator, Humidifier
- Laundry: Washer Hookup, In Unit
Features
- Walk-In Closet(s), Open Floorplan
- Flooring: Hardwood
- Basement: None
Interior area
- Total structure area: 0
- Total interior livable area: 3,346 sqft
Property
Parking
- Total spaces: 1
- Parking features: Off Site, Deeded, Detached, Garage
- Garage spaces: 1
Accessibility
- Accessibility features: No Disability Access
Details
- Parcel number: 17084080121045
- Special conditions: None
- Other equipment: Ceiling Fan(s)
Construction
Type & style
- Home type: Condo
- Property subtype: Condominium, Single Family Residence
Materials
- Brick, Stone
Condition
- New construction: No
- Year built: 1925
Utilities & green energy
- Electric: Circuit Breakers
- Sewer: Public Sewer
- Water: Lake Michigan
Community & neighborhood
Security
- Security features: Carbon Monoxide Detector(s)
Location
- Region: Chicago
HOA & financial
HOA
- Has HOA: Yes
- HOA fee: $999 monthly
- Amenities included: Sundeck
- Services included: Water, Insurance, Exterior Maintenance, Lawn Care, Scavenger, Snow Removal
Other
Other facts
- Listing terms: Conventional
- Ownership: Condo
Price history
| Date | Event | Price |
|---|---|---|
| 8/14/2025 | Listing removed | $6,250$2/sqft |
Source: MRED as distributed by MLS GRID #12386680 Report a problem | ||
| 8/11/2025 | Sold | $835,000-4.6%$250/sqft |
Source: | ||
| 8/4/2025 | Pending sale | $875,000$262/sqft |
Source: | ||
| 7/19/2025 | Contingent | $875,000$262/sqft |
Source: | ||
| 7/14/2025 | Price change | $6,250+4.2%$2/sqft |
Source: MRED as distributed by MLS GRID #12386680 Report a problem | ||
Public tax history
Tax history is unavailable.
Neighborhood: Fulton Market District
Nearby schools
GreatSchools rating
- 10/10Skinner Elementary SchoolGrades: PK-8Distance: 0.6 mi
- 1/10Wells Community Academy High SchoolGrades: 9-12Distance: 1 mi
Schools provided by the listing agent
- Elementary: Skinner Elementary School
- Middle: Skinner Elementary School
- High: Wells Community Academy Senior H
- District: 299
Source: MRED as distributed by MLS GRID. This data may not be complete. We recommend contacting the local school district to confirm school assignments for this home.

Get pre-qualified for a loan
At Zillow Home Loans, we can pre-qualify you in as little as 5 minutes with no impact to your credit score.An equal housing lender. NMLS #10287.


