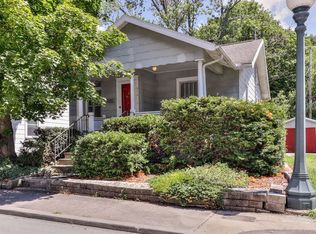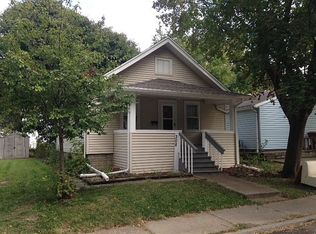Closed
$172,000
312 N Fair St, Champaign, IL 61821
2beds
1,149sqft
Single Family Residence
Built in 1918
4,950 Square Feet Lot
$185,200 Zestimate®
$150/sqft
$1,347 Estimated rent
Home value
$185,200
$167,000 - $206,000
$1,347/mo
Zestimate® history
Loading...
Owner options
Explore your selling options
What's special
Wonderfully updated, this home on Fair street is ready to go. Walls have come down to open this space up, and seller has completely re-configured the kitchen/eat in area. The kitchen itself has custom made cabinets, Quartz countertops, all new appliances, and has amazing natural light. Almost the entire home has updated windows, and all lights/ceiling fans have been replaced. Original (redone) hardwood goes everywhere on the 1st floor. The family room has a ventless gas fireplace that heats up the house easily by itself! The whole home has been rewired and has a 200amp main now. The basement laundry is now in the upstairs closet saving you that walk down to the basement!! Both bedrooms have redone flooring as well, and big closets for an older home!! The bathroom has also been all redone with new tile on the floors and in the tub/shower! There is a large front room this a perfect extra space for anything, and it has it's own heating and cooling with updated windows as well. This home does have a full basement that was one time finished out with 2 additional bedrooms, so there is room to work with down there! HVAC has been updated as well as the newer roof/gutters! Outside you have new decks on the front AND rear of the home. The back yard has a great spot for relaxation and plenty of space to garden! There is also a large 1.5 car garage that is usable too!! Roof 2014/garage roof 2020/HVAC 2014/Electrical 2021/Gutters 2023
Zillow last checked: 8 hours ago
Listing updated: August 16, 2024 at 01:00am
Listing courtesy of:
Nate Evans 217-493-9297,
eXp Realty-Mahomet,
Josh Hinkle 217-840-4375,
eXp Realty-Mahomet
Bought with:
Lisa Rector
KELLER WILLIAMS-TREC
Source: MRED as distributed by MLS GRID,MLS#: 12055887
Facts & features
Interior
Bedrooms & bathrooms
- Bedrooms: 2
- Bathrooms: 1
- Full bathrooms: 1
Primary bedroom
- Features: Flooring (Hardwood)
- Level: Main
- Area: 12 Square Feet
- Dimensions: 12X1
Bedroom 2
- Features: Flooring (Hardwood)
- Level: Main
- Area: 121 Square Feet
- Dimensions: 11X11
Bonus room
- Features: Flooring (Carpet)
- Level: Main
- Area: 168 Square Feet
- Dimensions: 7X24
Dining room
- Features: Flooring (Hardwood)
- Level: Main
- Area: 176 Square Feet
- Dimensions: 16X11
Kitchen
- Features: Kitchen (Pantry-Closet), Flooring (Hardwood)
- Level: Main
- Area: 100 Square Feet
- Dimensions: 10X10
Living room
- Features: Flooring (Hardwood)
- Level: Main
- Area: 196 Square Feet
- Dimensions: 14X14
Heating
- Electric, Natural Gas, Forced Air
Cooling
- Central Air
Appliances
- Included: Dishwasher, Dryer, Range, Refrigerator, Washer
Features
- 1st Floor Bedroom
- Basement: Partially Finished,Full
- Number of fireplaces: 1
- Fireplace features: Gas Log
Interior area
- Total structure area: 2,103
- Total interior livable area: 1,149 sqft
- Finished area below ground: 0
Property
Parking
- Total spaces: 1
- Parking features: On Site, Garage Owned, Detached, Garage
- Garage spaces: 1
Accessibility
- Accessibility features: No Disability Access
Features
- Stories: 1
- Patio & porch: Patio, Porch
Lot
- Size: 4,950 sqft
- Dimensions: 110 X 45
Details
- Parcel number: 412011326008
- Special conditions: None
- Other equipment: TV-Cable
Construction
Type & style
- Home type: SingleFamily
- Architectural style: Bungalow
- Property subtype: Single Family Residence
Materials
- Aluminum Siding
Condition
- New construction: No
- Year built: 1918
Utilities & green energy
- Sewer: Public Sewer
- Water: Public
Community & neighborhood
Security
- Security features: Carbon Monoxide Detector(s)
Location
- Region: Champaign
Other
Other facts
- Listing terms: FHA
- Ownership: Fee Simple
Price history
| Date | Event | Price |
|---|---|---|
| 8/12/2024 | Sold | $172,000-1.7%$150/sqft |
Source: | ||
| 6/28/2024 | Pending sale | $174,990$152/sqft |
Source: | ||
| 6/19/2024 | Listed for sale | $174,990+177.8%$152/sqft |
Source: | ||
| 10/29/2012 | Sold | $63,000-9.9%$55/sqft |
Source: | ||
| 9/20/2012 | Price change | $69,900-26.3%$61/sqft |
Source: Keller Williams Realty-Maho #2123821 Report a problem | ||
Public tax history
| Year | Property taxes | Tax assessment |
|---|---|---|
| 2024 | $3,246 +7.9% | $43,220 +9.8% |
| 2023 | $3,008 +7.9% | $39,360 +8.4% |
| 2022 | $2,787 +2.9% | $36,310 +2% |
Find assessor info on the county website
Neighborhood: 61821
Nearby schools
GreatSchools rating
- 3/10Dr Howard Elementary SchoolGrades: K-5Distance: 0.4 mi
- 3/10Franklin Middle SchoolGrades: 6-8Distance: 1 mi
- 6/10Central High SchoolGrades: 9-12Distance: 1 mi
Schools provided by the listing agent
- Elementary: Champaign Elementary School
- Middle: Champaign Junior High School
- High: Champaign High School
- District: 4
Source: MRED as distributed by MLS GRID. This data may not be complete. We recommend contacting the local school district to confirm school assignments for this home.
Get pre-qualified for a loan
At Zillow Home Loans, we can pre-qualify you in as little as 5 minutes with no impact to your credit score.An equal housing lender. NMLS #10287.

