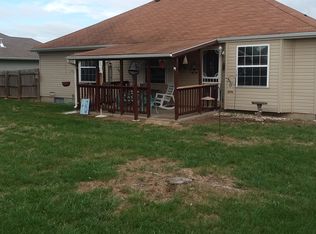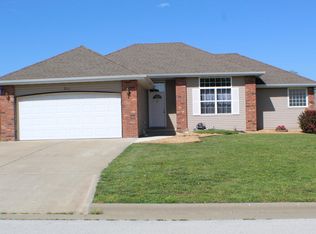Closed
Price Unknown
312 N Cheyenne, Clever, MO 65631
3beds
1,332sqft
Single Family Residence
Built in 2006
0.27 Acres Lot
$226,200 Zestimate®
$--/sqft
$1,441 Estimated rent
Home value
$226,200
$206,000 - $249,000
$1,441/mo
Zestimate® history
Loading...
Owner options
Explore your selling options
What's special
Welcome to this move-in ready, 3 bedroom, 2 bathroom home. This home is situated in a well-established subdivision right in the heart of Clever. The property is close to schools, the neighborhood grocery store, and all the other amenities Clever has to offer.When you approach the home, you will notice a 2 car garage, a 3 YEAR old roof, and a cozy front porch. Once you enter the home, you are greeted with a large living space and vaulted ceilings. Matching laminate floors continue throughout the main living space and into the kitchen. The kitchen offers tons of cabinets, stainless steel appliances, and a built-in desk. A walk-in pantry located in the corner of the room is the perfect touch to complete this adorable kitchen. This home offers a split floor plan. On one side of the home, you will find a very spacious master bedroom. This room is complete with a large, attached bathroom and a big walk-in closet that has plenty of hanging space!On the opposite side of the home, you will find 2 more bedrooms, the laundry space, and a full bathroom.The large, fenced in backyard is another awesome feature this move in ready house has to offer. The backyard is perfect for pets, children, or a space to entertain. Schedule a showing today and don't miss out on this Clever cutie!
Zillow last checked: 8 hours ago
Listing updated: April 25, 2025 at 10:34am
Listed by:
Jennifer Hickey 417-425-8296,
ReeceNichols - Springfield
Bought with:
Wes Litton, 2016010507
Keller Williams
Source: SOMOMLS,MLS#: 60287779
Facts & features
Interior
Bedrooms & bathrooms
- Bedrooms: 3
- Bathrooms: 2
- Full bathrooms: 2
Heating
- Central, Natural Gas
Cooling
- Central Air, Ceiling Fan(s)
Appliances
- Included: Dishwasher, Free-Standing Electric Oven, Microwave, Refrigerator, Disposal
- Laundry: In Garage, W/D Hookup
Features
- Tray Ceiling(s), Walk-In Closet(s)
- Flooring: Carpet, Tile, Laminate
- Windows: Double Pane Windows
- Has basement: No
- Has fireplace: No
Interior area
- Total structure area: 1,332
- Total interior livable area: 1,332 sqft
- Finished area above ground: 1,332
- Finished area below ground: 0
Property
Parking
- Total spaces: 2
- Parking features: Driveway
- Attached garage spaces: 2
- Has uncovered spaces: Yes
Features
- Levels: One
- Stories: 1
- Patio & porch: Front Porch
- Fencing: Wood
- Has view: Yes
- View description: City
Lot
- Size: 0.27 Acres
- Dimensions: 84 x 118
Details
- Parcel number: 090420002003002000
Construction
Type & style
- Home type: SingleFamily
- Architectural style: Ranch
- Property subtype: Single Family Residence
Materials
- Brick, Vinyl Siding
- Foundation: Crawl Space
Condition
- Year built: 2006
Utilities & green energy
- Sewer: Public Sewer
Community & neighborhood
Location
- Region: Clever
- Subdivision: Southwest Pl 2nd
Other
Other facts
- Listing terms: Cash,VA Loan,USDA/RD,FHA,Conventional
Price history
| Date | Event | Price |
|---|---|---|
| 4/25/2025 | Sold | -- |
Source: | ||
| 3/10/2025 | Pending sale | $239,900$180/sqft |
Source: | ||
| 2/26/2025 | Listed for sale | $239,900+12.1%$180/sqft |
Source: | ||
| 3/7/2023 | Listing removed | -- |
Source: Zillow Rentals | ||
| 3/4/2023 | Listed for rent | $1,350$1/sqft |
Source: Zillow Rentals | ||
Public tax history
| Year | Property taxes | Tax assessment |
|---|---|---|
| 2024 | $1,472 | $23,830 |
| 2023 | $1,472 +8.1% | $23,830 +8.7% |
| 2022 | $1,361 | $21,930 |
Find assessor info on the county website
Neighborhood: 65631
Nearby schools
GreatSchools rating
- 7/10Clever Elementary SchoolGrades: PK-8Distance: 0.5 mi
- 7/10Clever High SchoolGrades: 9-12Distance: 0.8 mi
Schools provided by the listing agent
- Elementary: Clever
- Middle: Clever
- High: Clever
Source: SOMOMLS. This data may not be complete. We recommend contacting the local school district to confirm school assignments for this home.

