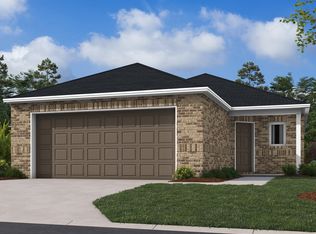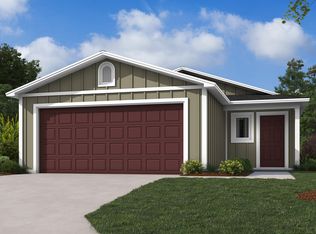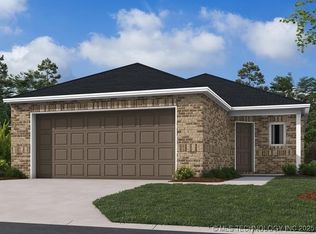Introducing the Tucson, a charming 2-bedroom, 1-bath home designed for modern living. This cozy residence features an open floor plan, seamlessly connecting a spacious living room with a thoughtfully designed kitchen, perfect for both daily living and entertaining. Enjoy the outdoors year-round with a welcoming covered front porch providing ample space for relaxation. Additionally, the 2-car garage offers convenience and storage, completing this inviting and functional home. Come explore the rc tucson today!
This property is off market, which means it's not currently listed for sale or rent on Zillow. This may be different from what's available on other websites or public sources.



