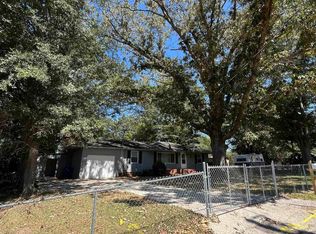Sold for $105,000 on 09/29/23
$105,000
312 Mountain View Rd, Anniston, AL 36201
3beds
1,980sqft
Manufactured Home
Built in 2004
0.58 Acres Lot
$157,200 Zestimate®
$53/sqft
$1,208 Estimated rent
Home value
$157,200
$132,000 - $179,000
$1,208/mo
Zestimate® history
Loading...
Owner options
Explore your selling options
What's special
Well maintained home located in the Wellborn school district. Open floor plan, great for entertaining. Enjoy your morning cup of coffee on the covered front deck. Spacious kitchen with updated stainless steel appliances. Great Master bedroom with very large closet and another large linen closed in the master bath. This home has plenty of storage! All you need to do is pack your bags and move in! Washer and dryer to remain. Per seller the HVAC is about 3 years old, most of the appliances in kitchen are about a year old. Call your favorite realtor for showing!
Zillow last checked: 8 hours ago
Listing updated: September 29, 2023 at 11:14am
Listed by:
Paul Holmes 256-453-4109,
Keller Williams Realty Group
Bought with:
Trinie Davis
Keller Williams Signature Prop
Source: GALMLS,MLS#: 1361446
Facts & features
Interior
Bedrooms & bathrooms
- Bedrooms: 3
- Bathrooms: 2
- Full bathrooms: 2
Primary bedroom
- Level: First
Bedroom 1
- Level: First
Bedroom 2
- Level: First
Bathroom 1
- Level: First
Family room
- Level: First
Kitchen
- Level: First
Living room
- Level: First
Basement
- Area: 0
Heating
- Central
Cooling
- Central Air
Appliances
- Included: Electric Cooktop, Dishwasher, Microwave, Electric Oven, Self Cleaning Oven, Refrigerator, Stainless Steel Appliance(s), Electric Water Heater
- Laundry: Electric Dryer Hookup, Washer Hookup, Main Level, Laundry Room, Laundry (ROOM), Yes
Features
- None, Crown Molding, Linen Closet, Separate Shower, Tub/Shower Combo, Walk-In Closet(s)
- Flooring: Carpet, Stone, Vinyl
- Basement: Crawl Space
- Attic: None
- Number of fireplaces: 1
- Fireplace features: Gas Log, Family Room, Gas
Interior area
- Total interior livable area: 1,980 sqft
- Finished area above ground: 1,980
- Finished area below ground: 0
Property
Parking
- Total spaces: 2
- Parking features: Detached, Driveway, Off Street, On Street
- Has garage: Yes
- Carport spaces: 2
- Has uncovered spaces: Yes
Features
- Levels: One
- Stories: 1
- Patio & porch: Covered (DECK), Deck
- Pool features: None
- Fencing: Fenced
- Has view: Yes
- View description: City
- Waterfront features: No
Lot
- Size: 0.58 Acres
Details
- Additional structures: Storage
- Parcel number: 2201123002037.000
- Special conditions: As Is,N/A
Construction
Type & style
- Home type: MobileManufactured
- Property subtype: Manufactured Home
Materials
- Vinyl Siding
Condition
- Year built: 2004
Utilities & green energy
- Sewer: Septic Tank
- Water: Public
Community & neighborhood
Location
- Region: Anniston
- Subdivision: None
Price history
| Date | Event | Price |
|---|---|---|
| 9/29/2023 | Sold | $105,000-4.5%$53/sqft |
Source: | ||
| 8/8/2023 | Contingent | $110,000$56/sqft |
Source: | ||
| 8/3/2023 | Listed for sale | $110,000$56/sqft |
Source: | ||
Public tax history
| Year | Property taxes | Tax assessment |
|---|---|---|
| 2024 | $374 +15.8% | $9,360 |
| 2023 | $323 | $9,360 |
| 2022 | $323 +14.4% | $9,360 +12.2% |
Find assessor info on the county website
Neighborhood: 36201
Nearby schools
GreatSchools rating
- 3/10Wellborn Elementary SchoolGrades: PK-6Distance: 1.2 mi
- 6/10Wellborn High SchoolGrades: 7-12Distance: 1.4 mi
Schools provided by the listing agent
- Elementary: Wellborn
- Middle: Wellborn
- High: Wellborn
Source: GALMLS. This data may not be complete. We recommend contacting the local school district to confirm school assignments for this home.
