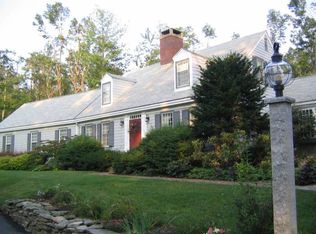Sold for $600,000
$600,000
312 Mirick Rd, Princeton, MA 01541
3beds
1,934sqft
Single Family Residence
Built in 1961
7.77 Acres Lot
$681,000 Zestimate®
$310/sqft
$3,591 Estimated rent
Home value
$681,000
$640,000 - $729,000
$3,591/mo
Zestimate® history
Loading...
Owner options
Explore your selling options
What's special
This is SUCH a sweet home on your favorite road in Princeton! 312 Mirick Road was thoughtfully designed by its longtime owners, who lived in this Saltbox Gambrel since it was built in 1961. Three bedrooms, 2 1/2 Bathrooms, lots of custom carpentry and hardwood and parquet flooring. Comfy Living Room with wood burning fireplace and a full wall of built-in bookshelves, perfect for hosting your personal library. Double doors to the outdoors from the Living Room and first floor den invite expansion for future screen room. This home is set almost 200’ back from the road on 7.7 acres, with a detached garage and garden shed. Generac automatic generator. Brand new septic system in the process of being installed.
Zillow last checked: 8 hours ago
Listing updated: May 15, 2023 at 09:17am
Listed by:
Jennifer Shenk 978-870-9260,
Keller Williams Realty North Central 978-840-9000
Bought with:
Jane O'Connor
Coldwell Banker Realty - Worcester
Source: MLS PIN,MLS#: 73070260
Facts & features
Interior
Bedrooms & bathrooms
- Bedrooms: 3
- Bathrooms: 3
- Full bathrooms: 2
- 1/2 bathrooms: 1
Primary bedroom
- Features: Closet, Closet/Cabinets - Custom Built, Flooring - Hardwood
- Level: Second
- Area: 215.25
- Dimensions: 15.75 x 13.67
Bedroom 2
- Features: Closet, Flooring - Hardwood
- Level: Second
- Area: 135.14
- Dimensions: 11.67 x 11.58
Bedroom 3
- Features: Closet, Flooring - Hardwood
- Level: Second
- Area: 129.25
- Dimensions: 11.75 x 11
Primary bathroom
- Features: No
Bathroom 1
- Features: Bathroom - 1/4, Flooring - Vinyl
- Level: First
Bathroom 2
- Features: Bathroom - 3/4, Bathroom - Tiled With Shower Stall
- Level: First
- Area: 33
- Dimensions: 6 x 5.5
Bathroom 3
- Features: Bathroom - Full, Bathroom - Tiled With Tub & Shower, Flooring - Vinyl
- Level: Second
- Area: 41.78
- Dimensions: 7.83 x 5.33
Dining room
- Features: Flooring - Hardwood, Chair Rail, Wainscoting
- Level: First
- Area: 185.6
- Dimensions: 14.75 x 12.58
Kitchen
- Features: Flooring - Wood, Countertops - Stone/Granite/Solid, Country Kitchen
- Level: First
- Area: 139
- Dimensions: 12 x 11.58
Living room
- Features: Closet/Cabinets - Custom Built, Flooring - Hardwood, French Doors, Exterior Access
- Level: First
- Area: 264.92
- Dimensions: 17 x 15.58
Heating
- Baseboard, Oil
Cooling
- None
Appliances
- Included: Water Heater, Range, Refrigerator, Washer, Dryer
- Laundry: Electric Dryer Hookup, Washer Hookup, In Basement
Features
- Closet/Cabinets - Custom Built, Den, Foyer, Mud Room, High Speed Internet
- Flooring: Vinyl, Hardwood, Parquet, Flooring - Wood, Flooring - Hardwood, Flooring - Vinyl
- Doors: French Doors
- Basement: Full,Interior Entry,Bulkhead,Sump Pump,Concrete,Unfinished
- Number of fireplaces: 1
- Fireplace features: Living Room
Interior area
- Total structure area: 1,934
- Total interior livable area: 1,934 sqft
Property
Parking
- Total spaces: 8
- Parking features: Detached, Carriage Shed, Off Street, Stone/Gravel, Unpaved
- Garage spaces: 2
- Uncovered spaces: 6
Features
- Patio & porch: Porch, Patio
- Exterior features: Porch, Patio, Storage, Stone Wall
- Frontage length: 255.00
Lot
- Size: 7.77 Acres
- Features: Wooded
Details
- Parcel number: M:0040 B:0011 L:00000,3526197
- Zoning: RA
Construction
Type & style
- Home type: SingleFamily
- Architectural style: Saltbox
- Property subtype: Single Family Residence
Materials
- Frame
- Foundation: Concrete Perimeter, Irregular
- Roof: Shingle
Condition
- Year built: 1961
Utilities & green energy
- Electric: Generator, Circuit Breakers
- Sewer: Private Sewer
- Water: Private
- Utilities for property: for Electric Range, for Electric Dryer, Washer Hookup
Community & neighborhood
Community
- Community features: Tennis Court(s), Conservation Area, Highway Access, House of Worship, Public School, T-Station
Location
- Region: Princeton
Other
Other facts
- Road surface type: Paved
Price history
| Date | Event | Price |
|---|---|---|
| 5/4/2023 | Sold | $600,000-7%$310/sqft |
Source: MLS PIN #73070260 Report a problem | ||
| 2/10/2023 | Price change | $644,900-2.3%$333/sqft |
Source: MLS PIN #73070260 Report a problem | ||
| 1/12/2023 | Listed for sale | $659,900-5.7%$341/sqft |
Source: MLS PIN #73070260 Report a problem | ||
| 12/22/2022 | Sold | $700,000+0%$362/sqft |
Source: MLS PIN #73056966 Report a problem | ||
| 11/9/2022 | Listed for sale | $699,900$362/sqft |
Source: MLS PIN #73056966 Report a problem | ||
Public tax history
| Year | Property taxes | Tax assessment |
|---|---|---|
| 2025 | $7,688 +7.9% | $529,100 +4.2% |
| 2024 | $7,126 -6.9% | $507,900 +0.5% |
| 2023 | $7,652 +2.4% | $505,400 +6% |
Find assessor info on the county website
Neighborhood: 01541
Nearby schools
GreatSchools rating
- 7/10Thomas Prince SchoolGrades: K-8Distance: 4 mi
- 7/10Wachusett Regional High SchoolGrades: 9-12Distance: 9.9 mi
Schools provided by the listing agent
- Elementary: Thomas Prince
- Middle: Thomas Prince
- High: Wachusett
Source: MLS PIN. This data may not be complete. We recommend contacting the local school district to confirm school assignments for this home.
Get a cash offer in 3 minutes
Find out how much your home could sell for in as little as 3 minutes with a no-obligation cash offer.
Estimated market value$681,000
Get a cash offer in 3 minutes
Find out how much your home could sell for in as little as 3 minutes with a no-obligation cash offer.
Estimated market value
$681,000
