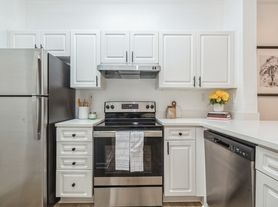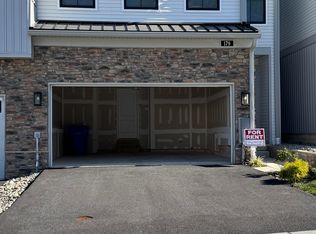Take opportunity of this Fall season market to make this brand new Ashton two-story townhome in Glen Mills your new rental Home. Call the rental agent to finalize this great offer and lock rate with a long term agreement. Why make this your home? 1. Brand new construction built in 2025. Be the first! 2. Just 15 minutes from Wilmington and 30 minutes from Philadelphia airport. 3. Top-ranked Garnet Valley School District, recognized as one of Pennsylvania's top 10% districts for academics, test scores, and graduation rates. 4. Tot Lots/Playground. 5. Jogging Path. 6. Dog Park. Pet friendly neighborhood. Dogs and Cats allowed. 7. Sunroom in both floors with generous natural light throughout the day. 8. 900 sq ft of usable basement(unfinished with epoxy flooring). 9. Enjoy the convenience of walking to Whole Foods and Glen Eagle Square, where dining and high-end retail options await. 10. Most importantly, lock a multi year rate. This beautiful home offers three bedrooms, two full bathrooms, a powder room, and a two-car garage. The spacious kitchen features a large center island overlooking the dining area and gathering room ideal for entertaining guests. Upstairs, you'll find a generous primary suite with an oversized closet and private en-suite bathroom, as well as two additional bedrooms, a full bath, and a laundry room. Home Features: 1. 3 Bedrooms 2. 2 Full Bathrooms, 1 Half Bathroom 3. 2-Car Garage Parking + 2-Car Driveway 4. All Major Appliances Included 5. Clean Basement(unfinished with Floor epoxy) with 900 sq ft of usable area. *Renter is responsible for all utilities. Landlord will pay property taxes and HOA fee. Dogs: Allowed Cats: Allowed
Townhouse for rent
$3,799/mo
312 Milton Stamp Dr, Glen Mills, PA 19342
3beds
2,071sqft
Price may not include required fees and charges.
Townhouse
Available now
Cats, dogs OK
Central air, electric
In unit laundry
2 Attached garage spaces parking
Natural gas, forced air
What's special
Two-car garageClean basementSunroom in both floorsGenerous natural lightLaundry roomThree bedroomsLarge center island
- 7 days |
- -- |
- -- |
Travel times
Looking to buy when your lease ends?
Consider a first-time homebuyer savings account designed to grow your down payment with up to a 6% match & a competitive APY.
Facts & features
Interior
Bedrooms & bathrooms
- Bedrooms: 3
- Bathrooms: 3
- Full bathrooms: 2
- 1/2 bathrooms: 1
Heating
- Natural Gas, Forced Air
Cooling
- Central Air, Electric
Appliances
- Included: Dishwasher, Disposal, Microwave
- Laundry: In Unit, Upper Level
Features
- Has basement: Yes
Interior area
- Total interior livable area: 2,071 sqft
Property
Parking
- Total spaces: 2
- Parking features: Attached, Driveway, Covered
- Has attached garage: Yes
- Details: Contact manager
Features
- Exterior features: Contact manager
Construction
Type & style
- Home type: Townhouse
- Property subtype: Townhouse
Materials
- Roof: Shake Shingle
Condition
- Year built: 2025
Building
Management
- Pets allowed: Yes
Community & HOA
Location
- Region: Glen Mills
Financial & listing details
- Lease term: Contact For Details
Price history
| Date | Event | Price |
|---|---|---|
| 11/8/2025 | Listed for rent | $3,799$2/sqft |
Source: Bright MLS #PADE2099310 | ||
| 11/8/2025 | Listing removed | $3,799$2/sqft |
Source: Zillow Rentals | ||
| 10/23/2025 | Price change | $3,799-2.3%$2/sqft |
Source: Zillow Rentals | ||
| 10/8/2025 | Price change | $3,890-1.5%$2/sqft |
Source: Zillow Rentals | ||
| 9/15/2025 | Sold | $615,000-6.4%$297/sqft |
Source: | ||

