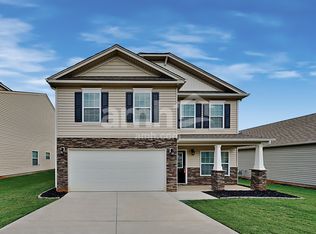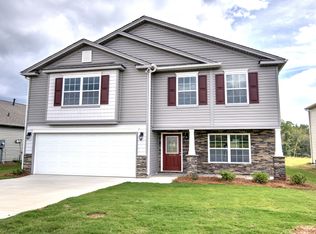This like-new 4 bedrooms, 2 bath home features luxury vinyl plank flooring that flows from the foyer into the hallways, kitchen, pantry, dining room and family room. The open kitchen has an island for your bar stools, Espresso cabinets, brush nickel knobs, large walk-in pantry and stainless steel appliances. The spacious family room has a gas fireplace and a ceiling fan. Master suite has a ceiling fan, a huge walk-in closet, and a large en-suite upgraded bath that features dual vanity sinks, soaking tub and separate shower. Relax on the covered patio as you enjoy the private view without any homes directly behind you. 2-inch blinds throughout, and the 2-car garage has automatic door opener. Neighborhood has a swimming pool, and has easy access to the interstate, shops, restaurants and more. This One is a Must See!
This property is off market, which means it's not currently listed for sale or rent on Zillow. This may be different from what's available on other websites or public sources.

