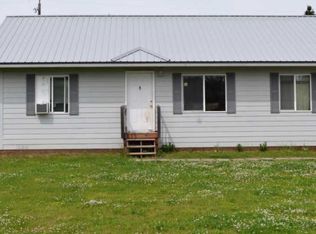Sold on 04/30/25
Price Unknown
312 Mill Rd, Dover, ID 83825
3beds
2baths
2,088sqft
Single Family Residence
Built in 2022
0.28 Acres Lot
$973,500 Zestimate®
$--/sqft
$3,498 Estimated rent
Home value
$973,500
$857,000 - $1.10M
$3,498/mo
Zestimate® history
Loading...
Owner options
Explore your selling options
What's special
Custom single level home bordering Dover Bay and just a short walk to the water. Located only a couple of blocks to access the Pend Oreille River, a waterfront restaurant and a marina. This 2,088 sq. ft. home features 3 bedrooms and 2 bathrooms, all on one level, with high-end finishes throughout. Designed with comfort and style in mind, this home offers a gourmet kitchen with a large quartz island, stainless steel appliances, beautiful hickory cabinets, full tile backsplash and a walk-in pantry. The spacious open floor plan is highlighted by expansive windows, a stunning floor to ceiling rock gas fireplace with built-ins and luxury vinyl plank flooring. Additional features include solid knotty alder doors, wood-wrapped windows and french doors to the oversized covered patio. The primary suite offers a spa-like bathroom with a tiled master shower featuring dual shower heads and a bench, dual vanities and a large walk-in closet. Additional upgrades include a hydronic hybrid HVAC system with in-floor heating, $15,000 in high-end roller shades, surround sound, a 16KW Generac generator, covered front porch and more. The exterior is just as impressive with extensive front and backyard landscaping, concrete curbing and a covered back patio with beautiful rough cut beams. Relax and enjoy the stunning sunsets from your private and treed backyard! The oversized three-car finished garage features epoxy-coated floors and custom hickory cabinets. No CCRs or HOA. Located less than three miles from downtown Sandpoint! Miles of walking trails right outside your front door and a bike path leading into town. A beautifully designed home in a desirable location.
Zillow last checked: 8 hours ago
Listing updated: May 05, 2025 at 04:06pm
Listed by:
Sam Inman 208-699-2651,
WINDERMERE HAYDEN LLC,
Levi Petersen
Source: SELMLS,MLS#: 20250310
Facts & features
Interior
Bedrooms & bathrooms
- Bedrooms: 3
- Bathrooms: 2
- Main level bathrooms: 2
- Main level bedrooms: 3
Primary bedroom
- Description: Large Master Suite
- Level: Main
Bedroom 2
- Level: Main
Bedroom 3
- Level: Main
Bedroom 4
- Level: N/A
Bathroom 1
- Description: Spa Like Master Bathroom
- Level: Main
Bathroom 2
- Level: Main
Bathroom 3
- Level: N/A
Dining room
- Description: Open floor plan
- Level: Main
Family room
- Level: N/A
Kitchen
- Description: Quartz countertops, SS appliances, hickory cabinet
- Level: Main
Living room
- Description: Floor to ceiling gas fireplace
- Level: Main
Heating
- Radiant, Fireplace(s), Floor Furnace, Forced Air, Natural Gas, Heat Pump, Hydronic, Furnace
Cooling
- Central Air, Air Conditioning
Appliances
- Included: Built In Microwave, Dishwasher, Disposal, Dryer, Range/Oven, Refrigerator, Washer
- Laundry: Laundry Room, Main Level, Mud Room And Laundry Rm
Features
- Walk-In Closet(s), Ceiling Fan(s), Pantry, Vaulted Ceiling(s), Sound System
- Basement: None,Slab
- Has fireplace: Yes
- Fireplace features: Built In Fireplace, Mantel, Gas, Raised Hearth, Stone
Interior area
- Total structure area: 2,088
- Total interior livable area: 2,088 sqft
- Finished area above ground: 2,088
- Finished area below ground: 0
Property
Parking
- Total spaces: 3
- Parking features: 3+ Car Attached, Electricity, Insulated, Workbench, Garage Door Opener
- Has attached garage: Yes
Features
- Levels: One
- Stories: 1
- Patio & porch: Covered Patio, Covered Porch, Patio
- Has view: Yes
- View description: Mountain(s)
Lot
- Size: 0.28 Acres
- Features: City Lot, In Town, Landscaped, Level, Sprinklers
Details
- Parcel number: RPD04880000060A
- Zoning description: Residential
Construction
Type & style
- Home type: SingleFamily
- Architectural style: Craftsman
- Property subtype: Single Family Residence
Materials
- Frame, Wood Siding
- Foundation: Slab
- Roof: Composition
Condition
- Resale
- New construction: No
- Year built: 2022
Utilities & green energy
- Sewer: Public Sewer
- Water: Public
- Utilities for property: Electricity Connected, Natural Gas Connected
Community & neighborhood
Location
- Region: Dover
Other
Other facts
- Ownership: Fee Simple
Price history
| Date | Event | Price |
|---|---|---|
| 4/30/2025 | Sold | -- |
Source: | ||
| 4/3/2025 | Pending sale | $998,000$478/sqft |
Source: | ||
| 2/27/2025 | Price change | $998,000-8.9%$478/sqft |
Source: | ||
| 2/19/2025 | Price change | $1,095,000-8%$524/sqft |
Source: | ||
| 2/11/2025 | Listed for sale | $1,190,000+428.9%$570/sqft |
Source: | ||
Public tax history
| Year | Property taxes | Tax assessment |
|---|---|---|
| 2024 | $3,103 +16.8% | $840,330 +11.1% |
| 2023 | $2,656 +153.1% | $756,106 +281.9% |
| 2022 | $1,049 +99.5% | $198,000 +200% |
Find assessor info on the county website
Neighborhood: 83825
Nearby schools
GreatSchools rating
- 8/10Washington Elementary SchoolGrades: PK-6Distance: 2.8 mi
- 5/10Sandpoint High SchoolGrades: 7-12Distance: 2.3 mi
- 7/10Sandpoint Middle SchoolGrades: 7-8Distance: 2.4 mi
Schools provided by the listing agent
- Middle: Sandpoint
- High: Sandpoint
Source: SELMLS. This data may not be complete. We recommend contacting the local school district to confirm school assignments for this home.
Sell for more on Zillow
Get a free Zillow Showcase℠ listing and you could sell for .
$973,500
2% more+ $19,470
With Zillow Showcase(estimated)
$992,970