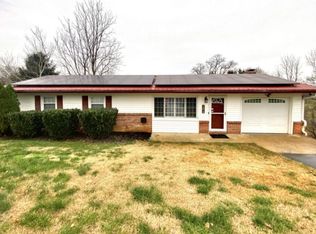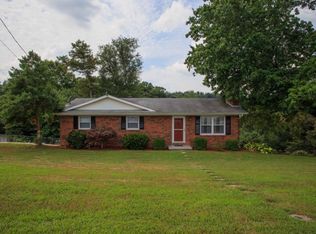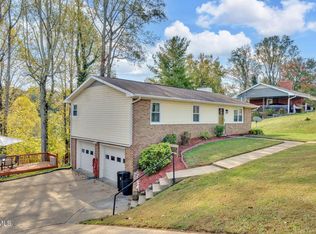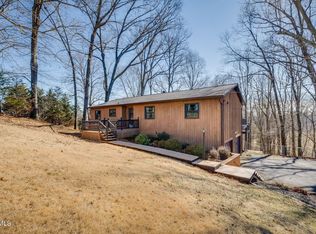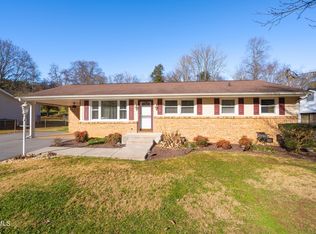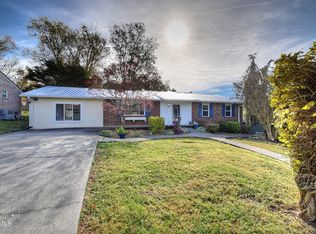BEING SOLD AS IS...GREAT FAMILY HOME with 4th bedroom in basement! Main level has living room with fireplace and hardwood flooring, den with hardwood floors. Kitchen with white cabinets, electric range, dishwasher, built in microwave, refrigerator, dining area, covered back deck and fenced back yard! 3 bedrooms, 1 guest bathroom, and half bath in one of the bedrooms. Lower basement level has den area, TONS of storage rooms, bedroom, laundry room and full bathroom. The basement is semi finished, and has a lot of potential. House needs a ''little'' TLC
For sale
$295,000
312 Merman Rd, Kingsport, TN 37663
3beds
2,175sqft
Est.:
Single Family Residence, Residential
Built in 1963
0.52 Acres Lot
$289,600 Zestimate®
$136/sqft
$-- HOA
What's special
Electric rangeBuilt in microwaveDen with hardwood floorsWhite cabinetsHardwood flooringCovered back deckDining area
- 124 days |
- 1,618 |
- 87 |
Zillow last checked: 8 hours ago
Listing updated: February 27, 2026 at 09:05am
Listed by:
Ella Scissom 423-384-1370,
The Addington Agency Bristol 423-845-5800
Source: TVRMLS,MLS#: 9987617
Tour with a local agent
Facts & features
Interior
Bedrooms & bathrooms
- Bedrooms: 3
- Bathrooms: 3
- Full bathrooms: 2
- 1/2 bathrooms: 1
Primary bedroom
- Level: Lower
Heating
- Electric, Heat Pump
Cooling
- Ceiling Fan(s), Central Air, Heat Pump
Appliances
- Included: Dishwasher, Electric Range, Microwave, Refrigerator
- Laundry: Electric Dryer Hookup, Washer Hookup
Features
- Master Downstairs, Laminate Counters
- Flooring: Ceramic Tile, Hardwood, Luxury Vinyl
- Doors: Sliding Doors
- Windows: Insulated Windows, Window Treatments
- Basement: Partially Finished,Walk-Out Access
- Number of fireplaces: 1
- Fireplace features: Basement, Living Room
Interior area
- Total structure area: 2,625
- Total interior livable area: 2,175 sqft
- Finished area below ground: 700
Property
Parking
- Parking features: Concrete, Parking Pad
Features
- Levels: One
- Stories: 1
- Patio & porch: Back, Covered, Deck, Front Porch
- Fencing: Back Yard
Lot
- Size: 0.52 Acres
- Dimensions: 100 x 226.72 IRR
- Topography: Sloped
Details
- Parcel number: 106l C 015.00
- Zoning: R1
Construction
Type & style
- Home type: SingleFamily
- Architectural style: Raised Ranch
- Property subtype: Single Family Residence, Residential
Materials
- Brick, Vinyl Siding
- Foundation: Block
- Roof: Shingle
Condition
- Average
- New construction: No
- Year built: 1963
Utilities & green energy
- Sewer: Septic Tank
- Water: Public
- Utilities for property: Electricity Connected, Water Connected, Cable Connected
Community & HOA
Community
- Subdivision: Mere Vista
HOA
- Has HOA: No
Location
- Region: Kingsport
Financial & listing details
- Price per square foot: $136/sqft
- Tax assessed value: $267,600
- Annual tax amount: $1,079
- Date on market: 2/27/2026
- Listing terms: Cash,Conventional
- Electric utility on property: Yes
Estimated market value
$289,600
$275,000 - $304,000
$2,610/mo
Price history
Price history
| Date | Event | Price |
|---|---|---|
| 2/27/2026 | Listed for sale | $295,000$136/sqft |
Source: TVRMLS #9987617 Report a problem | ||
| 2/16/2026 | Pending sale | $295,000$136/sqft |
Source: TVRMLS #9987617 Report a problem | ||
| 10/27/2025 | Listed for sale | $295,000+59.5%$136/sqft |
Source: TVRMLS #9987617 Report a problem | ||
| 7/31/2019 | Listing removed | $185,000$85/sqft |
Source: EVANS & EVANS REAL ESTATE #423252 Report a problem | ||
| 7/30/2019 | Listed for sale | $185,000+2.8%$85/sqft |
Source: EVANS & EVANS REAL ESTATE #423252 Report a problem | ||
| 7/29/2019 | Sold | $180,000-2.7%$83/sqft |
Source: TVRMLS #423252 Report a problem | ||
| 6/23/2019 | Pending sale | $185,000$85/sqft |
Source: EVANS & EVANS REAL ESTATE #423252 Report a problem | ||
| 6/19/2019 | Listed for sale | $185,000+30.7%$85/sqft |
Source: EVANS & EVANS REAL ESTATE #423252 Report a problem | ||
| 10/21/2016 | Sold | $141,500+2.2%$65/sqft |
Source: TVRMLS #381278 Report a problem | ||
| 9/7/2016 | Price change | $138,500-1%$64/sqft |
Source: BLUE RIDGE PROPERTIES #381278 Report a problem | ||
| 8/10/2016 | Listed for sale | $139,900+10.2%$64/sqft |
Source: BLUE RIDGE PROPERTIES #381278 Report a problem | ||
| 8/28/2009 | Sold | $127,000+70.7%$58/sqft |
Source: Public Record Report a problem | ||
| 4/8/2009 | Sold | $74,400-50.4%$34/sqft |
Source: Public Record Report a problem | ||
| 8/8/2008 | Listing removed | $149,900$69/sqft |
Source: Coldwell Banker** #261080 Report a problem | ||
| 3/12/2008 | Listed for sale | $149,900+99.9%$69/sqft |
Source: Coldwell Banker** #261080 Report a problem | ||
| 1/4/2007 | Sold | $75,000$34/sqft |
Source: Public Record Report a problem | ||
Public tax history
Public tax history
| Year | Property taxes | Tax assessment |
|---|---|---|
| 2025 | $1,079 +24.3% | $66,900 +92.4% |
| 2024 | $868 +3.7% | $34,775 |
| 2023 | $837 | $34,775 |
| 2022 | $837 | $34,775 |
| 2021 | -- | $34,775 +27.5% |
| 2020 | $701 | $27,275 |
| 2019 | $701 +0.8% | $27,275 |
| 2018 | $696 -0.1% | $27,275 |
| 2017 | $696 | $27,275 +9.5% |
| 2016 | $696 +23.1% | $24,900 +1.5% |
| 2014 | $565 | $24,521 |
| 2013 | $565 -1.1% | $24,521 |
| 2012 | $571 +8.9% | $24,521 -0.5% |
| 2011 | $525 | $24,634 |
| 2010 | $525 | $24,634 |
| 2009 | $525 | $24,634 |
| 2008 | -- | $24,634 +18.3% |
| 2007 | $527 | $20,819 |
| 2006 | $527 | $20,819 |
| 2005 | $527 -5.2% | $20,819 |
| 2004 | $556 +17.3% | $20,819 +3.3% |
| 2002 | $474 | $20,157 |
| 2001 | -- | $20,157 -71.4% |
| 2000 | -- | $70,560 |
Find assessor info on the county website
BuyAbility℠ payment
Est. payment
$1,510/mo
Principal & interest
$1385
Property taxes
$125
Climate risks
Neighborhood: 37663
Nearby schools
GreatSchools rating
- 7/10Miller Perry Elementary SchoolGrades: PK-5Distance: 1.5 mi
- 4/10Sullivan Heights Middle SchoolGrades: 6-8Distance: 3.6 mi
- 7/10West Ridge High SchoolGrades: 9-12Distance: 5 mi
Schools provided by the listing agent
- Elementary: Miller Perry
- Middle: Sullivan Heights Middle
- High: West Ridge
Source: TVRMLS. This data may not be complete. We recommend contacting the local school district to confirm school assignments for this home.
