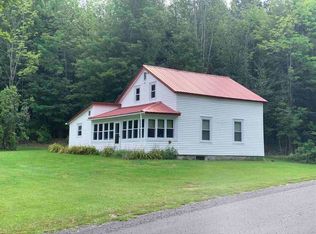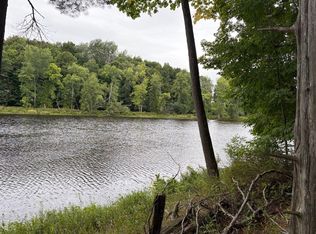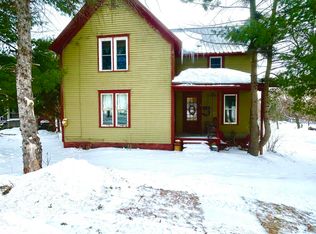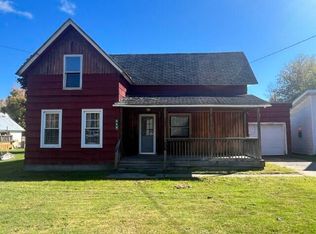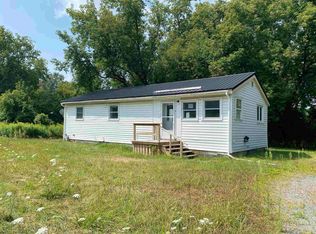Nestled in a serene wooded setting next to Trout Brook, 312 McIntyre Rd. in Winthrop, NY offers a peaceful retreat on ~5.8 acres of land. Set back from the road, this property features a detached two-car garage with storage above and convenient automatic door openers. Inside, the spacious kitchen opens to a dining area overlooking the brook. The home boasts three distinct living areas: one with built-in bookshelves, a skylight, and access to an enclosed front porch; the second with storage space and a spiral staircase that leads to an upstairs loft/bedroom; the third with a partially vaulted ceiling, knotty pine details, and large floor-to-ceiling windows that flood the room with natural light. Also on the main floor, you'll find a bedroom with a sliding glass door to a private deck overlooking a tranquil brook, as well as a room that is large enough to be a bedroom, second bathroom or laundry room. A spacious full bathroom with a tub completes the main level. The upstairs spaces are accessed by either of the staircases and the rooms are sectioned into two distinct spaces. Up the main staircase is a light-filled space that was used as a sleeping area with two large closets. The other portion of the second floor was also used as a sleeping area and offers a cozy, yet large space. Outside, enjoy the large front and back decks, a workshop, and a covered lean-to for extra storage. This property offers privacy and a natural setting, perfect for those seeking a peaceful escape.
Pending
$99,000
312 McIntyre Rd, Winthrop, NY 13697
3beds
--sqft
Single Family Residence
Built in 1986
5.9 Acres Lot
$118,200 Zestimate®
$--/sqft
$-- HOA
What's special
Large floor-to-ceiling windowsSpiral staircaseDetached two-car garageSerene wooded settingStorage spaceBuilt-in bookshelvesTranquil brook
- 302 days |
- 134 |
- 3 |
Zillow last checked: 8 hours ago
Listing updated: October 24, 2025 at 01:02pm
Listing by:
Sandstone Realty NY LLC,
Katie Geidel 315-244-1663
Source: SLCMLS,MLS#: 50473
Facts & features
Interior
Bedrooms & bathrooms
- Bedrooms: 3
- Bathrooms: 1
- Full bathrooms: 1
Rooms
- Room types: Bathroom on 1st floor, Bedroom on 1st floor, Eat-in kitchen
Heating
- Forced Air
Appliances
- Included: Stove
- Laundry: Main Level
Features
- Breakfast Bar, Built-in Features, Natural Woodwork, Vaulted Ceiling(s)
- Flooring: Carpet, Wood
- Windows: Skylight(s)
- Number of fireplaces: 1
- Fireplace features: Wood Burning Stove
Interior area
- Total structure area: 1,260
Property
Parking
- Total spaces: 1
- Parking features: 2 car garage, 3 or more parking spaces, Automatic garage door, Detached garage, Stone driveway, Detached
- Garage spaces: 1
- Has uncovered spaces: Yes
Features
- Levels: One and One Half
- Stories: 2
- Patio & porch: Deck
- Exterior features: Lighting
- On waterfront: Yes
- Waterfront features: Waterfront, Adj to Riv/Str/Crk
Lot
- Size: 5.9 Acres
- Dimensions: 446 x 700 x 409 x 575
Details
- Parcel number: 55.003214
Construction
Type & style
- Home type: SingleFamily
- Architectural style: Contemporary,Custom built
- Property subtype: Single Family Residence
Materials
- Wood Siding
- Roof: Metal
Condition
- Sold as Is
- New construction: No
- Year built: 1986
Utilities & green energy
- Electric: 200 Amp, Circuit Breakers, Sub-panel
- Sewer: Septic Tank
Community & HOA
Location
- Region: Winthrop
Financial & listing details
- Tax assessed value: $82,000
- Annual tax amount: $2,932
- Price range: $99K - $99K
- Date on market: 4/23/2025
- Inclusions: Stove
Estimated market value
$118,200
$112,000 - $124,000
$1,778/mo
Price history
Price history
| Date | Event | Price |
|---|---|---|
| 10/24/2025 | Pending sale | $99,000 |
Source: | ||
| 10/17/2025 | Listed for sale | $99,000 |
Source: | ||
| 9/15/2025 | Pending sale | $99,000 |
Source: | ||
| 8/30/2025 | Price change | $99,000-20.8% |
Source: | ||
| 4/23/2025 | Listed for sale | $125,000 |
Source: | ||
| 1/28/2025 | Listing removed | $125,000 |
Source: | ||
| 9/29/2024 | Listed for sale | $125,000 |
Source: | ||
Public tax history
Public tax history
| Year | Property taxes | Tax assessment |
|---|---|---|
| 2024 | -- | $82,000 |
| 2023 | -- | $82,000 |
| 2022 | -- | $82,000 |
| 2021 | -- | $82,000 |
| 2020 | -- | $82,000 |
| 2019 | -- | $82,000 |
| 2018 | -- | $82,000 |
| 2017 | $3,597 | $82,000 |
| 2016 | -- | $82,000 |
| 2015 | -- | $82,000 |
| 2014 | -- | $82,000 +9.3% |
| 2013 | -- | $75,000 -31.8% |
| 2012 | -- | $110,000 |
| 2011 | -- | $110,000 |
| 2010 | -- | $110,000 +19.6% |
| 2009 | -- | $92,000 |
| 2008 | -- | $92,000 |
| 2007 | -- | $92,000 +9.5% |
| 2006 | -- | $84,000 |
| 2005 | -- | $84,000 |
| 2004 | -- | $84,000 +12% |
| 2003 | -- | $75,000 +19% |
| 2002 | -- | $63,000 |
| 2001 | -- | $63,000 |
| 2000 | -- | $63,000 |
Find assessor info on the county website
BuyAbility℠ payment
Estimated monthly payment
Boost your down payment with 6% savings match
Earn up to a 6% match & get a competitive APY with a *. Zillow has partnered with to help get you home faster.
Learn more*Terms apply. Match provided by Foyer. Account offered by Pacific West Bank, Member FDIC.Climate risks
Neighborhood: 13697
Nearby schools
GreatSchools rating
- 3/10Parishville Hopkinton Elementary SchoolGrades: PK-6Distance: 4.9 mi
- 7/10Parishville Hopkinton Junior Senior High SchoolGrades: 7-12Distance: 4.9 mi
Schools provided by the listing agent
- District: Parishville-Hopkinton Central School District
Source: SLCMLS. This data may not be complete. We recommend contacting the local school district to confirm school assignments for this home.
