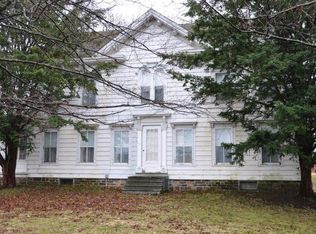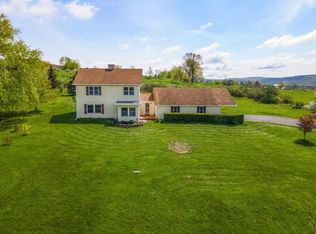Closed
$244,235
312 McClintock Rd, Dryden, NY 13053
2beds
1,048sqft
Single Family Residence
Built in 1935
0.42 Acres Lot
$255,000 Zestimate®
$233/sqft
$1,752 Estimated rent
Home value
$255,000
$242,000 - $268,000
$1,752/mo
Zestimate® history
Loading...
Owner options
Explore your selling options
What's special
Soft white walls, natural hard wood floors, and large windows that frame out distant views Come on home and relax! Enter through a large three season porch that is updated with double paned vinyl windows that can be opened to let breeze flow through the screens. Spacious mudroom to hang you coat and kick off your shoes. Modern kitchen with Stainless steel appliances and granite counters opens to a finished sunroom that boasts oversized windows that flood the home with natural light. Plenty of storage in the deep closets. Laundry room offers pantry storage. Spacious bathroom with ceramic tile and tub shower combo. Upstairs you will find 2 decent sized bedrooms. Outside there is a secret garden'' through the bushes that offers strawberries, blueberries and roses. The property is bordered with raspberries, black caps and lilacs. Just 17 minutes to Cornell and 10 minutes to Cortland. Jim Shug trail and Dryden lake are just a mile away.
Zillow last checked: 8 hours ago
Listing updated: December 06, 2023 at 04:29am
Listed by:
Terri Starr TerriStarrRealEstate@gmail.com,
Howard Hanna S Tier Inc
Bought with:
Melissa B Shames, 10401258536
Howard Hanna S Tier Inc
Source: NYSAMLSs,MLS#: IB408359 Originating MLS: Ithaca Board of Realtors
Originating MLS: Ithaca Board of Realtors
Facts & features
Interior
Bedrooms & bathrooms
- Bedrooms: 2
- Bathrooms: 1
- Full bathrooms: 1
Bedroom 1
- Dimensions: 8 x 14
Bedroom 1
- Dimensions: 10 x 16
Bedroom 1
- Dimensions: 5 x 7
Bedroom 1
- Dimensions: 23 x 13
Bedroom 1
- Dimensions: 9 x 7
Bedroom 2
- Dimensions: 11 x 10
Bedroom 2
- Dimensions: 16 x 7
Bedroom 2
- Dimensions: 12 x 14
Heating
- Electric, Propane, Baseboard, Forced Air, Wall Furnace
Appliances
- Included: Dryer, Dishwasher, Gas Oven, Gas Range, Microwave, Refrigerator, Washer
Features
- Ceiling Fan(s)
- Flooring: Ceramic Tile, Hardwood, Varies, Vinyl
- Basement: Walk-Out Access
Interior area
- Total structure area: 1,048
- Total interior livable area: 1,048 sqft
Property
Parking
- Total spaces: 1
- Parking features: Detached, Garage
- Garage spaces: 1
Features
- Patio & porch: Deck
- Exterior features: Deck, Propane Tank - Leased
Lot
- Size: 0.42 Acres
Details
- Additional structures: Shed(s), Storage
- Parcel number: 48.175
Construction
Type & style
- Home type: SingleFamily
- Architectural style: Cape Cod
- Property subtype: Single Family Residence
Materials
- Frame, Vinyl Siding
- Foundation: Block
- Roof: Metal
Condition
- Year built: 1935
Utilities & green energy
- Sewer: Septic Tank
- Water: Well
Green energy
- Energy efficient items: Windows
Community & neighborhood
Location
- Region: Dryden
Other
Other facts
- Listing terms: Cash,Conventional,FHA,VA Loan
Price history
| Date | Event | Price |
|---|---|---|
| 5/22/2023 | Sold | $244,235+23.4%$233/sqft |
Source: | ||
| 4/6/2023 | Pending sale | $198,000$189/sqft |
Source: | ||
| 3/29/2023 | Listed for sale | $198,000+32%$189/sqft |
Source: | ||
| 7/17/2020 | Sold | $150,000+123.9%$143/sqft |
Source: Public Record | ||
| 1/27/2011 | Sold | $67,000-21.2%$64/sqft |
Source: Public Record | ||
Public tax history
| Year | Property taxes | Tax assessment |
|---|---|---|
| 2024 | -- | $245,000 +50.3% |
| 2023 | -- | $163,000 +5.2% |
| 2022 | -- | $155,000 +34.8% |
Find assessor info on the county website
Neighborhood: 13053
Nearby schools
GreatSchools rating
- 5/10Dryden Elementary SchoolGrades: PK-5Distance: 1.1 mi
- 5/10Dryden Middle SchoolGrades: 6-8Distance: 2.3 mi
- 6/10Dryden High SchoolGrades: 9-12Distance: 2.3 mi
Schools provided by the listing agent
- Elementary: Dryden Elementary
- District: Dryden
Source: NYSAMLSs. This data may not be complete. We recommend contacting the local school district to confirm school assignments for this home.

