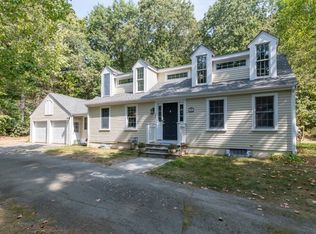An entertainer's dream! Great opportunity to live in a sought after area with excellent school system. This stately home is in a lovely neighborhood and has many upgrades throughout including Sub Zero Refrigerator, Viking Stove, central vac, newer efficient heating system and irrigation system. Charming office as well as pantry and laundry room all conveniently located on first floor. Washer and dryer included. Spacious great room with sliders to large screen porch and deck that overlook a private wooded back yard and shed. New paint and carpeting. Long driveway and 2 car garage and shed in back yard. Tremendous storage space and potential in the basement. Ready for some minor updates or move right in! Priced below assessed value, with tremendous potential for increased value with two new custom 1M+ homes being built next door!
This property is off market, which means it's not currently listed for sale or rent on Zillow. This may be different from what's available on other websites or public sources.
