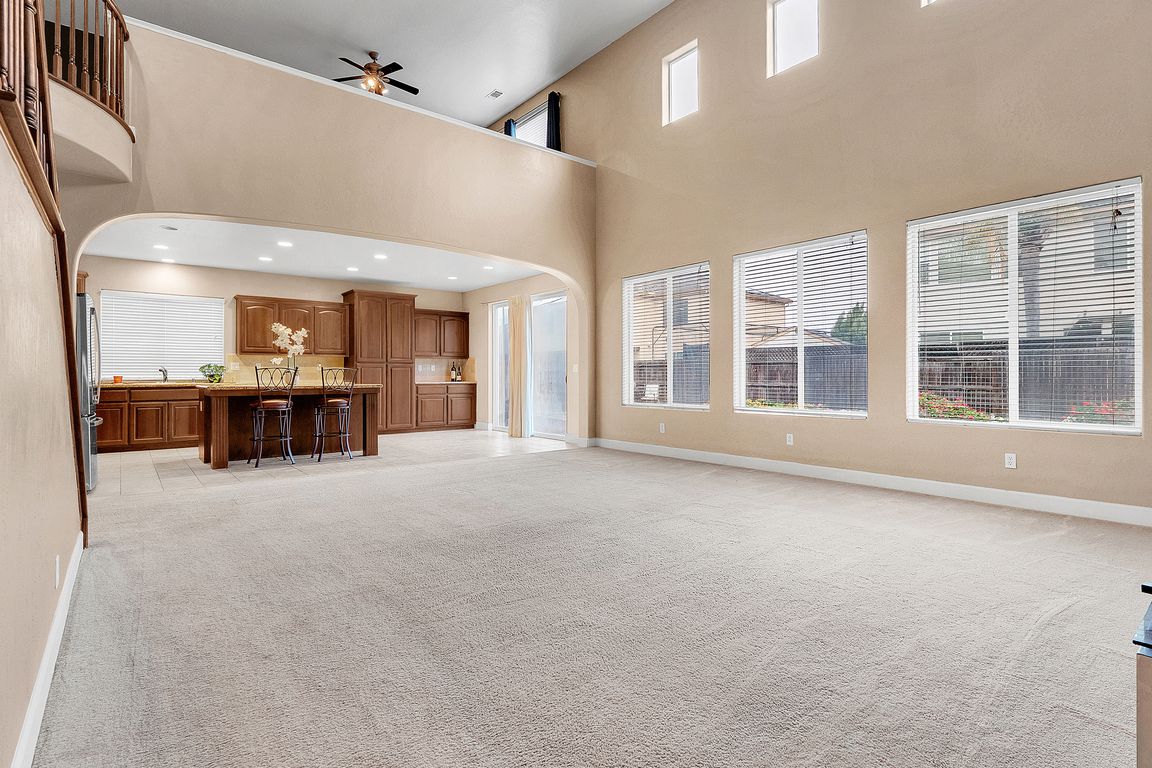
For salePrice cut: $16K (10/21)
$599,000
4beds
3,535sqft
312 Martin Street, Tulare, CA 93274
4beds
3,535sqft
Single family residence, residential
Built in 2006
7,514 sqft
3 Attached garage spaces
$169 price/sqft
What's special
Possible rv parkingSpacious loftBeautifully landscaped backyardGourmet kitchenLarge islandThoughtful designPrivate sitting area
Soaring ceilings, natural light, and thoughtful design set the stage for a home that's as inviting as it is functional.From the dramatic staircase to the wall of windows in the great room, every detail sets the stage for gatherings and everyday comfort. The open-concept layout flows seamlessly into a gourmet kitchen ...
- 74 days |
- 554 |
- 18 |
Likely to sell faster than
Source: TCMLS,MLS#: 237512
Travel times
Living Room
Kitchen
Primary Bedroom
Zillow last checked: 8 hours ago
Listing updated: October 21, 2025 at 08:18am
Listed by:
Susan Cardenas 559-361-1776,
RE/MAX Success
Source: TCMLS,MLS#: 237512
Facts & features
Interior
Bedrooms & bathrooms
- Bedrooms: 4
- Bathrooms: 3
- Full bathrooms: 2
- 3/4 bathrooms: 1
- Main level bathrooms: 1
Heating
- Central
Cooling
- Central Air
Appliances
- Included: Dishwasher, Gas Oven, Microwave, Range, Refrigerator
- Laundry: Inside
Features
- Crown Molding, Granite Counters, Kitchen Island, Kitchen Open to Family Room, Pantry
- Flooring: Carpet, Ceramic Tile
- Has fireplace: Yes
- Fireplace features: Family Room
Interior area
- Total structure area: 3,535
- Total interior livable area: 3,535 sqft
Property
Parking
- Total spaces: 3
- Parking features: Attached
- Attached garage spaces: 3
Features
- Stories: 2
Lot
- Size: 7,514 Square Feet
- Features: Back Yard, Front Yard, Landscaped
Details
- Parcel number: 172190005000
Construction
Type & style
- Home type: SingleFamily
- Property subtype: Single Family Residence, Residential
Materials
- Roof: Tile
Condition
- New construction: No
- Year built: 2006
Utilities & green energy
- Sewer: Public Sewer
- Water: Public
- Utilities for property: Electricity Connected, Natural Gas Connected, Sewer Connected, Water Connected
Community & HOA
HOA
- Has HOA: No
Location
- Region: Tulare
Financial & listing details
- Price per square foot: $169/sqft
- Tax assessed value: $606,926
- Annual tax amount: $6,823
- Date on market: 9/22/2025
- Cumulative days on market: 75 days
- Electric utility on property: Yes