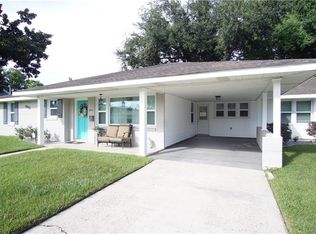Closed
Price Unknown
312 Marguerite Rd, Metairie, LA 70003
4beds
3,506sqft
Single Family Residence
Built in 1923
0.51 Acres Lot
$698,700 Zestimate®
$--/sqft
$3,149 Estimated rent
Home value
$698,700
Estimated sales range
Not available
$3,149/mo
Zestimate® history
Loading...
Owner options
Explore your selling options
What's special
This ranch-style home in the heart of Metairie is a pure gem, with its impeccable craftsmanship and stunning features, it's sure to capture attention. As you enter the home, you're greeted by the warmth of gorgeous Pecky Cypress and Pine walls, ceilings & flooring, adding a rustic yet elegant touch to the interior. The updated kitchen is a chef's dream, boasting stone counter tops, stainless steel appliances, including a Wolf range & a large center island perfect for meal prep and casual dining. The enormous den, with its 10-foot ceilings and wood-burning fireplace, provides a cozy and inviting space for gatherings or relaxation. The spacious primary bedroom offers a retreat-like ambiance, while the additional bedrooms provide ample space for family or guests. The versatile office can easily serve as a fifth bedroom or bonus room, catering to various lifestyle needs. Outside, a private patio and porch overlook the over-sized backyard, offering a tranquil setting for outdoor entertaining or simply enjoying the lush surroundings. With a half-acre lot, there's plenty of room for outdoor activities. This home combines charm, functionality, and luxury, making it a standout property in the desirable Metairie area. *Owner financing available at a 4-5% interest rate depending on terms.
Zillow last checked: 8 hours ago
Listing updated: August 13, 2024 at 09:29am
Listed by:
Blake Borgstede 504-810-1402,
Keller Williams Realty Services,
Lauren Sutton 504-858-6881,
KELLER WILLIAMS REALTY 455-0100
Bought with:
Frank LaBruzzo
KELLER WILLIAMS REALTY 455-0100
Source: GSREIN,MLS#: 2443165
Facts & features
Interior
Bedrooms & bathrooms
- Bedrooms: 4
- Bathrooms: 3
- Full bathrooms: 3
Primary bedroom
- Level: Lower
- Dimensions: 19.0000 x 13.9000
Bedroom
- Level: Lower
- Dimensions: 12.9000 x 16.5000
Bedroom
- Level: Lower
- Dimensions: 9.2000 x 12.0000
Bedroom
- Level: Lower
- Dimensions: 12.3000 x 12.2000
Primary bathroom
- Level: Lower
- Dimensions: 16.0000 x 11.0000
Bathroom
- Level: Lower
- Dimensions: 8.9000 x 7.0000
Bathroom
- Level: Lower
- Dimensions: 12.0000 x 7.0000
Den
- Level: Lower
- Dimensions: 31.0000 x 24.6000
Dining room
- Level: Lower
- Dimensions: 11.3000 x 13.5000
Kitchen
- Level: Lower
- Dimensions: 20.0000 x 12.1000
Laundry
- Level: Lower
- Dimensions: 9.5000 x 7.2000
Living room
- Level: Lower
- Dimensions: 13.9000 x 25.8000
Office
- Level: Lower
- Dimensions: 12.0000 x 9.0000
Heating
- Central
Cooling
- Central Air, 1 Unit
Appliances
- Included: Dryer, Dishwasher, Microwave, Oven, Range, Refrigerator
- Laundry: Washer Hookup, Dryer Hookup
Features
- Ceiling Fan(s), Carbon Monoxide Detector, Stone Counters, Stainless Steel Appliances
- Has fireplace: Yes
- Fireplace features: Wood Burning
Interior area
- Total structure area: 3,761
- Total interior livable area: 3,506 sqft
Property
Parking
- Parking features: Attached, Carport, Two Spaces
- Has carport: Yes
Features
- Levels: One
- Stories: 1
- Patio & porch: Brick, Other, Porch
- Exterior features: Fence, Porch
- Pool features: None
Lot
- Size: 0.51 Acres
- Dimensions: 200 x 133 x 151 x 124
- Features: City Lot, Oversized Lot
Details
- Parcel number: 0820012287
- Special conditions: None
Construction
Type & style
- Home type: SingleFamily
- Architectural style: Ranch
- Property subtype: Single Family Residence
Materials
- Brick
- Foundation: Slab
- Roof: Asphalt,Shingle
Condition
- Excellent
- Year built: 1923
Utilities & green energy
- Sewer: Public Sewer
- Water: Public
Community & neighborhood
Location
- Region: Metairie
- Subdivision: Marguerite Place
Price history
| Date | Event | Price |
|---|---|---|
| 8/9/2024 | Sold | -- |
Source: | ||
| 7/16/2024 | Pending sale | $725,000$207/sqft |
Source: | ||
| 7/8/2024 | Listing removed | $725,000$207/sqft |
Source: | ||
| 6/20/2024 | Price change | $725,000-4.6%$207/sqft |
Source: | ||
| 5/14/2024 | Price change | $760,000-3.2%$217/sqft |
Source: | ||
Public tax history
| Year | Property taxes | Tax assessment |
|---|---|---|
| 2024 | $4,181 +2.4% | $33,180 +6.9% |
| 2023 | $4,083 +35.4% | $31,040 |
| 2022 | $3,016 +7.7% | $31,040 |
Find assessor info on the county website
Neighborhood: Airline Park
Nearby schools
GreatSchools rating
- 6/10Rudolph Matas SchoolGrades: PK-8Distance: 0.6 mi
- 4/10East Jefferson High SchoolGrades: 9-12Distance: 0.7 mi
- 3/10T.H. Harris Middle SchoolGrades: 6-8Distance: 0.5 mi
Sell for more on Zillow
Get a Zillow Showcase℠ listing at no additional cost and you could sell for .
$698,700
2% more+$13,974
With Zillow Showcase(estimated)$712,674
