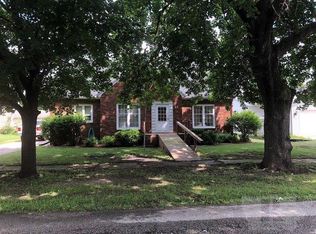Sold for $106,500
$106,500
312 Maple St, Thornton, IA 50479
3beds
3baths
1,536sqft
Single Family Residence
Built in 1920
8,712 Square Feet Lot
$118,400 Zestimate®
$69/sqft
$1,463 Estimated rent
Home value
$118,400
$104,000 - $133,000
$1,463/mo
Zestimate® history
Loading...
Owner options
Explore your selling options
What's special
AFFORDABLE AND READY TO MOVE IN! Lovely spacious open floor plan! Bath on every floor! Main floor laundry! Large corner lot with fenced yard and 2 car garage! Enjoy small town living! Terrific opportunity to own and not rent! Call today and make this YOUR new HOME! :)
Zillow last checked: 8 hours ago
Listing updated: May 05, 2023 at 10:25am
Listed by:
DODIE WILKINS 641-425-9852,
Century 21 Preferred
Bought with:
Holtz Realty
Source: Greater Mason BOR,MLS#: 230098
Facts & features
Interior
Bedrooms & bathrooms
- Bedrooms: 3
- Bathrooms: 3
- Main level bathrooms: 1
Bedroom 1
- Level: Upper
- Area: 105
- Dimensions: 7 x 15
Bedroom 2
- Level: Upper
- Area: 120
- Dimensions: 8 x 15
Bedroom 3
- Level: Upper
- Area: 121
- Dimensions: 11 x 11
Dining room
- Level: Main
- Area: 143
- Dimensions: 13 x 11
Family room
- Description: With small gas heater
- Level: Lower
- Area: 234
- Dimensions: 18 x 13
Kitchen
- Level: Main
- Area: 110
- Dimensions: 11 x 10
Living room
- Level: Main
- Area: 260
- Dimensions: 20 x 13
Office
- Description: Office
- Level: Main
- Area: 80
- Dimensions: 10 x 8
Heating
- Forced Air, Natural Gas
Cooling
- Central Air
Appliances
- Included: Electric Range, Microwave, Refrigerator, Washer/Dryer, Water Softener Owned
Features
- Ceiling Fan(s)
- Flooring: Carpet, Ceramic Tile
- Basement: Full
- Has fireplace: No
Interior area
- Total structure area: 1,824
- Total interior livable area: 1,536 sqft
Property
Parking
- Total spaces: 2
- Parking features: Detached, Concrete
- Garage spaces: 2
Features
- Levels: One and One Half
- Fencing: Fenced
Lot
- Size: 8,712 sqft
- Dimensions: 66 x 132
- Features: Corner Lot
Details
- Parcel number: 132428400400
- Zoning description: RG/GENERAL RES
Construction
Type & style
- Home type: SingleFamily
- Property subtype: Single Family Residence
Materials
- Frame
- Foundation: Block
- Roof: Asphalt
Condition
- Year built: 1920
Utilities & green energy
- Sewer: CITY
- Water: Public
Community & neighborhood
Location
- Region: Thornton
- Subdivision: IA
Other
Other facts
- Price range: $106.5K - $106.5K
Price history
| Date | Event | Price |
|---|---|---|
| 11/6/2024 | Listing removed | $77,870-26.9%$51/sqft |
Source: | ||
| 5/5/2023 | Sold | $106,500-1%$69/sqft |
Source: | ||
| 5/3/2023 | Pending sale | $107,589$70/sqft |
Source: | ||
| 4/18/2023 | Contingent | $107,589$70/sqft |
Source: | ||
| 3/10/2023 | Listed for sale | $107,589+7.7%$70/sqft |
Source: | ||
Public tax history
| Year | Property taxes | Tax assessment |
|---|---|---|
| 2024 | $1,242 +25.5% | $86,340 |
| 2023 | $990 -3.4% | $86,340 +27.3% |
| 2022 | $1,025 -1.2% | $67,840 +10.3% |
Find assessor info on the county website
Neighborhood: 50479
Nearby schools
GreatSchools rating
- 4/10West Fork Elementary At RockwellGrades: PK-5Distance: 10.1 mi
- 8/10West Fork Middle SchoolGrades: 6-8Distance: 9 mi
- 7/10West Fork High SchoolGrades: 9-12Distance: 9 mi
Schools provided by the listing agent
- District: Thornton
Source: Greater Mason BOR. This data may not be complete. We recommend contacting the local school district to confirm school assignments for this home.
Get pre-qualified for a loan
At Zillow Home Loans, we can pre-qualify you in as little as 5 minutes with no impact to your credit score.An equal housing lender. NMLS #10287.
