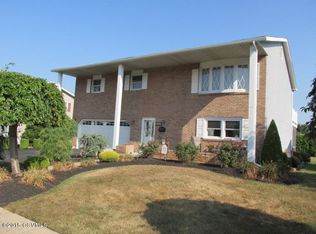Sold for $230,000
$230,000
312 Maple Rd, Berwick, PA 18603
4beds
2,358sqft
Single Family Residence
Built in 1975
0.32 Acres Lot
$273,000 Zestimate®
$98/sqft
$2,119 Estimated rent
Home value
$273,000
$257,000 - $292,000
$2,119/mo
Zestimate® history
Loading...
Owner options
Explore your selling options
What's special
This beautiful corner lot property is located in Park Place Village and offers a spacious living space of over 2300 square feet. With four bedrooms and two and a half baths, it provides ample room for comfortable living. The first floor of the house features a relatively open layout, creating a welcoming and inclusive atmosphere. The kitchen is open to a large family room, making it an ideal space for both family time and entertaining guests. The kitchen provides a convenient and functional area for preparing meals. The large three-season sunroom, which overlooks the fenced-in backyard, offers a serene space to relax and enjoy the outdoors, even during less favorable weather conditions. With fresh paint and a few updates, you can make this sweet property your own.
Zillow last checked: 8 hours ago
Listing updated: June 05, 2025 at 07:06am
Listed by:
ELIZABETH MASICH 570-441-2943,
KEY PARTNERS REALTY, LLC
Bought with:
MARC NESPOLI, RS336155
EXP Realty, LLC
Source: CSVBOR,MLS#: 20-94280
Facts & features
Interior
Bedrooms & bathrooms
- Bedrooms: 4
- Bathrooms: 3
- Full bathrooms: 2
- 1/2 bathrooms: 1
Primary bedroom
- Description: Had private deck
- Level: Second
- Area: 171.7 Square Feet
- Dimensions: 10.10 x 17.00
Bedroom 2
- Level: Second
- Area: 110.32 Square Feet
- Dimensions: 9.11 x 12.11
Bedroom 3
- Level: Second
- Area: 123.12 Square Feet
- Dimensions: 10.80 x 11.40
Bedroom 4
- Level: Second
- Area: 92 Square Feet
- Dimensions: 9.20 x 10.00
Primary bathroom
- Level: Second
- Area: 36.19 Square Feet
- Dimensions: 4.70 x 7.70
Bathroom
- Level: First
- Area: 20.15 Square Feet
- Dimensions: 3.10 x 6.50
Bathroom
- Level: Second
- Area: 46.17 Square Feet
- Dimensions: 5.70 x 8.10
Breakfast room
- Description: Open to kitchen and Family Room
- Level: First
- Area: 134.64 Square Feet
- Dimensions: 9.90 x 13.60
Dining room
- Description: Opens to Deck
- Level: First
- Area: 140.08 Square Feet
- Dimensions: 10.30 x 13.60
Family room
- Description: Opens to Sunroom
- Level: First
- Area: 251.6 Square Feet
- Dimensions: 13.60 x 18.50
Foyer
- Level: First
- Area: 133.45 Square Feet
- Dimensions: 10.11 x 13.20
Kitchen
- Level: First
- Area: 149.6 Square Feet
- Dimensions: 11.00 x 13.60
Living room
- Level: First
- Area: 232.56 Square Feet
- Dimensions: 13.60 x 17.10
Sunroom
- Description: Not heated
- Level: First
- Area: 227.55 Square Feet
- Dimensions: 12.30 x 18.50
Heating
- Natural Gas
Cooling
- See Remarks
Appliances
- Included: Refrigerator, Stove/Range, Dryer, Washer
- Laundry: Laundry Hookup
Features
- Basement: Block,Concrete,Interior Entry,Unfinished
Interior area
- Total structure area: 2,358
- Total interior livable area: 2,358 sqft
- Finished area above ground: 2,358
- Finished area below ground: 0
Property
Parking
- Total spaces: 2
- Parking features: 2 Car
- Has attached garage: Yes
Features
- Levels: Two
- Stories: 2
- Patio & porch: Porch, Patio, Enclosed Porch
- Fencing: Fenced
Lot
- Size: 0.32 Acres
- Dimensions: .315
- Topography: No
Details
- Parcel number: 04D03 10010
- Zoning: R-1
Construction
Type & style
- Home type: SingleFamily
- Property subtype: Single Family Residence
Materials
- Brick, Vinyl
- Foundation: None
- Roof: Shingle
Condition
- Year built: 1975
Utilities & green energy
- Electric: 200+ Amp Service
- Sewer: Public Sewer
- Water: Public
Community & neighborhood
Community
- Community features: Paved Streets, Sidewalks, Street Lights
Location
- Region: Berwick
- Subdivision: Park Place Village
Price history
| Date | Event | Price |
|---|---|---|
| 8/7/2023 | Sold | $230,000-8%$98/sqft |
Source: CSVBOR #20-94280 Report a problem | ||
| 7/8/2023 | Contingent | $250,000$106/sqft |
Source: CSVBOR #20-94280 Report a problem | ||
| 6/7/2023 | Listed for sale | $250,000+85.2%$106/sqft |
Source: CSVBOR #20-94280 Report a problem | ||
| 7/17/2015 | Sold | $135,000-9.9%$57/sqft |
Source: Public Record Report a problem | ||
| 4/23/2015 | Price change | $149,900-9.2%$64/sqft |
Source: Villager Realty, Inc. #20-60190 Report a problem | ||
Public tax history
| Year | Property taxes | Tax assessment |
|---|---|---|
| 2025 | $4,533 +1.7% | $49,731 |
| 2024 | $4,458 +8.5% | $49,731 |
| 2023 | $4,110 +3.4% | $49,731 |
Find assessor info on the county website
Neighborhood: 18603
Nearby schools
GreatSchools rating
- 4/10Berwick Area Middle SchoolGrades: 5-8Distance: 2.6 mi
- 6/10Berwick Area High SchoolGrades: 9-12Distance: 2.5 mi
Schools provided by the listing agent
- District: Berwick
Source: CSVBOR. This data may not be complete. We recommend contacting the local school district to confirm school assignments for this home.

Get pre-qualified for a loan
At Zillow Home Loans, we can pre-qualify you in as little as 5 minutes with no impact to your credit score.An equal housing lender. NMLS #10287.
