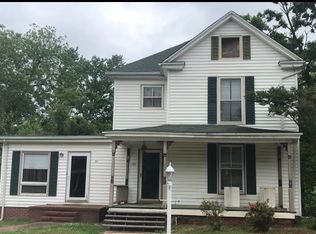Sold for $349,600 on 05/02/25
$349,600
312 Maple Ave, Reidsville, NC 27320
3beds
3,207sqft
Stick/Site Built, Residential, Single Family Residence
Built in 1918
0.3 Acres Lot
$352,700 Zestimate®
$--/sqft
$2,381 Estimated rent
Home value
$352,700
$275,000 - $451,000
$2,381/mo
Zestimate® history
Loading...
Owner options
Explore your selling options
What's special
This beautiful historic home exudes the charm and grace of a bygone era! You will love the stateliness and elegance found throughout the home with it’s original millwork, high ceilings and gleaming wood floors. The impressive foyer presents a living room with adjacent sunroom and an office/study on the opposite side. Both the study and the dining room have fireplaces while the living room holds a gas stove. The 3 bedroom, 3 ½ bathroom home features an eat-in kitchen with granite counters, a huge walk-in pantry and a generous mudroom. Upstairs features include a spacious hallway with built-ins that is a room on its own and a generous laundry room. There is also a huge studio/workshop behind the home. Right next door to Penn Mansion, this historic masterpiece would suit any family and has potential commercial possibilities of a B&B. Also convenient to downtown, shopping and restaurants. Schedule a showing today!
Zillow last checked: 9 hours ago
Listing updated: May 01, 2025 at 09:34pm
Listed by:
Steven Swanger 209-818-1561,
eXp Realty
Bought with:
Shannon Moore, 278386
River Lake Homes LLC
Source: Triad MLS,MLS#: 1147421 Originating MLS: Greensboro
Originating MLS: Greensboro
Facts & features
Interior
Bedrooms & bathrooms
- Bedrooms: 3
- Bathrooms: 4
- Full bathrooms: 3
- 1/2 bathrooms: 1
- Main level bathrooms: 2
Heating
- Forced Air, Natural Gas
Cooling
- Central Air
Appliances
- Included: Dishwasher, Free-Standing Range, Range Hood, Gas Water Heater
- Laundry: Laundry Room
Features
- Built-in Features, Ceiling Fan(s), Kitchen Island, Pantry
- Flooring: Tile, Wood
- Basement: Unfinished, Cellar
- Attic: Access Only
- Number of fireplaces: 2
- Fireplace features: Den, Dining Room
Interior area
- Total structure area: 3,766
- Total interior livable area: 3,207 sqft
- Finished area above ground: 3,207
Property
Parking
- Parking features: Driveway, Attached Carport
- Has attached garage: Yes
- Has carport: Yes
- Has uncovered spaces: Yes
Features
- Levels: Two
- Stories: 2
- Pool features: None
Lot
- Size: 0.30 Acres
- Dimensions: 68 x 189
- Features: Historic District
Details
- Parcel number: 149858
- Zoning: R6
- Special conditions: Owner Sale
Construction
Type & style
- Home type: SingleFamily
- Property subtype: Stick/Site Built, Residential, Single Family Residence
Materials
- Vinyl Siding, Wood Siding
Condition
- Historic
- Year built: 1918
Utilities & green energy
- Sewer: Public Sewer
- Water: Public
Community & neighborhood
Location
- Region: Reidsville
Other
Other facts
- Listing agreement: Exclusive Right To Sell
- Listing terms: Cash,Conventional,FHA,USDA Loan
Price history
| Date | Event | Price |
|---|---|---|
| 5/2/2025 | Sold | $349,600+2.9% |
Source: | ||
| 3/27/2025 | Pending sale | $339,900 |
Source: | ||
| 3/22/2025 | Price change | $339,900-5.6% |
Source: | ||
| 3/11/2025 | Price change | $359,900-2.7% |
Source: | ||
| 1/17/2025 | Price change | $369,900-5.1% |
Source: | ||
Public tax history
| Year | Property taxes | Tax assessment |
|---|---|---|
| 2024 | $3,055 +36% | $246,372 +57.2% |
| 2023 | $2,247 | $156,711 |
| 2022 | $2,247 | $156,711 |
Find assessor info on the county website
Neighborhood: 27320
Nearby schools
GreatSchools rating
- NAThe Score CenterGrades: K-12Distance: 0.7 mi
- 3/10Reidsville MiddleGrades: 6-8Distance: 2.2 mi
- 2/10Reidsville HighGrades: PK,9-12Distance: 2 mi
Schools provided by the listing agent
- Elementary: Moss Street
- Middle: Reidsville
- High: Reidsville
Source: Triad MLS. This data may not be complete. We recommend contacting the local school district to confirm school assignments for this home.

Get pre-qualified for a loan
At Zillow Home Loans, we can pre-qualify you in as little as 5 minutes with no impact to your credit score.An equal housing lender. NMLS #10287.
Sell for more on Zillow
Get a free Zillow Showcase℠ listing and you could sell for .
$352,700
2% more+ $7,054
With Zillow Showcase(estimated)
$359,754