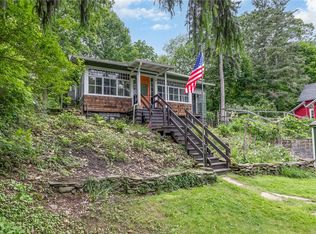Closed
$200,000
312 Mallard Dr, Rochester, NY 14622
4beds
2,000sqft
Single Family Residence
Built in 1976
7,405.2 Square Feet Lot
$-- Zestimate®
$100/sqft
$2,826 Estimated rent
Home value
Not available
Estimated sales range
Not available
$2,826/mo
Zestimate® history
Loading...
Owner options
Explore your selling options
What's special
Come enjoy a peaceful relaxing time on the deck 'in the woods'. Sights and sounds of nature surround you while the faint sounds of laughter and the aroma of carnival food fill the air from Seabreeze Amusement Park just a short block away. Inside, on the first floor there is a cozy living room with a woodburning fireplace, a dining room and a large kitchen with an abundance of cabinets and counter space. A family room, laundry room and a half bath round out this level. Upstairs are four good size bedrooms with ample closet space, a full bathroom and a huge storage closet. There is plenty of room in the backyard too with a shed for more storage. Bring your imagination and see how you can personalize this lovely home to be yours. Don't wait, schedule seeing and buying this home quickly before someone else does.
Zillow last checked: 8 hours ago
Listing updated: September 26, 2025 at 10:59am
Listed by:
Gregory P. Tacconi 585-594-4333,
Howard Hanna
Bought with:
Christie C. Daily, 10401278430
Elysian Homes by Mark Siwiec and Associates
Source: NYSAMLSs,MLS#: R1629084 Originating MLS: Rochester
Originating MLS: Rochester
Facts & features
Interior
Bedrooms & bathrooms
- Bedrooms: 4
- Bathrooms: 2
- Full bathrooms: 1
- 1/2 bathrooms: 1
- Main level bathrooms: 1
Heating
- Electric, Zoned, Radiant
Cooling
- Zoned
Appliances
- Included: Dishwasher, Exhaust Fan, Electric Water Heater, Range Hood
- Laundry: Main Level
Features
- Separate/Formal Dining Room, Entrance Foyer, Living/Dining Room, Sliding Glass Door(s)
- Flooring: Carpet, Varies, Vinyl
- Doors: Sliding Doors
- Basement: None
- Number of fireplaces: 1
Interior area
- Total structure area: 2,000
- Total interior livable area: 2,000 sqft
Property
Parking
- Parking features: No Garage
Features
- Levels: Two
- Stories: 2
- Patio & porch: Open, Porch
- Exterior features: Concrete Driveway
Lot
- Size: 7,405 sqft
- Dimensions: 64 x 114
- Features: Near Public Transit, Rectangular, Rectangular Lot, Residential Lot, Wooded
Details
- Additional structures: Shed(s), Storage
- Parcel number: 2634000621500002001000
- Special conditions: Estate
Construction
Type & style
- Home type: SingleFamily
- Architectural style: Colonial,Two Story
- Property subtype: Single Family Residence
Materials
- Wood Siding
- Foundation: Block
- Roof: Asphalt
Condition
- Resale
- Year built: 1976
Utilities & green energy
- Electric: Circuit Breakers
- Sewer: Connected
- Water: Connected, Public
- Utilities for property: Sewer Connected, Water Connected
Community & neighborhood
Location
- Region: Rochester
Other
Other facts
- Listing terms: Cash,Conventional
Price history
| Date | Event | Price |
|---|---|---|
| 9/26/2025 | Sold | $200,000+33.4%$100/sqft |
Source: | ||
| 8/16/2025 | Pending sale | $149,900$75/sqft |
Source: | ||
| 8/14/2025 | Listed for sale | $149,900+36.4%$75/sqft |
Source: | ||
| 11/7/2013 | Listing removed | $109,900$55/sqft |
Source: RE/MAX Realty Group #R233476 Report a problem | ||
| 9/18/2013 | Listed for sale | $109,900$55/sqft |
Source: RE/MAX Realty Group #R233476 Report a problem | ||
Public tax history
| Year | Property taxes | Tax assessment |
|---|---|---|
| 2024 | -- | $182,000 |
| 2023 | -- | $182,000 +87.8% |
| 2022 | -- | $96,900 |
Find assessor info on the county website
Neighborhood: 14622
Nearby schools
GreatSchools rating
- 4/10Durand Eastman Intermediate SchoolGrades: 3-5Distance: 0.8 mi
- 3/10East Irondequoit Middle SchoolGrades: 6-8Distance: 3 mi
- 6/10Eastridge Senior High SchoolGrades: 9-12Distance: 2 mi
Schools provided by the listing agent
- District: East Irondequoit
Source: NYSAMLSs. This data may not be complete. We recommend contacting the local school district to confirm school assignments for this home.
