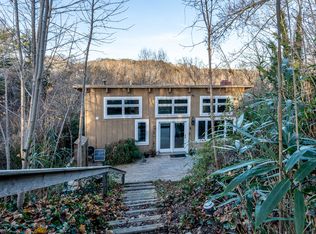Wellfleet's Hidden Jewel! Restored 19th Century Carriage House Nestled In The Heart Of The Village. Walk Through The Gate Into Peace And Tranquility And A Secret Garden Lush With Greenery And Graced With An Enclosed Mahogany And Cedar Outdoor Shower. Open Floor Plan, Beautiful Antique Wide Board Floors, Exposed Original Beams, Cherry Cabinetry, Granite Countertops, Viking Stainless Steel Self Cleaning Stove, 2 Custom Enamel Jotul Gas Fireplaces, Mahogany Deck. Additional Upgrades Include All New Thermal Paned Anderson Windows, Mitsubishi Air Conditioning System, Munchkin Furnace, Rinnai On Demand Hot Water System, New Roof, New Cedar Siding And Trim. Walk To Galleries, Shops And Restaurants. The Darling Of The Wellfleet Historical Society House Tour. A Very Special And Unique Property. House Privately Appraised For $625,000.
This property is off market, which means it's not currently listed for sale or rent on Zillow. This may be different from what's available on other websites or public sources.

