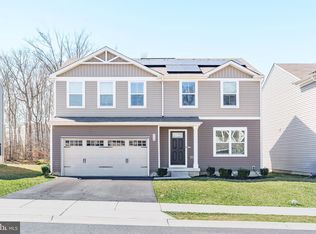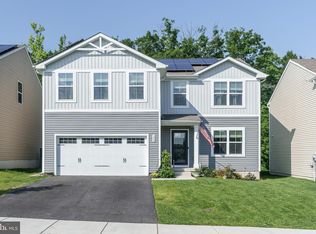Sold for $390,000 on 09/17/25
$390,000
312 Magnolia Dr, Elkton, MD 21921
4beds
1,900sqft
Single Family Residence
Built in 2021
7,639 Square Feet Lot
$392,000 Zestimate®
$205/sqft
$2,642 Estimated rent
Home value
$392,000
$337,000 - $459,000
$2,642/mo
Zestimate® history
Loading...
Owner options
Explore your selling options
What's special
There's no place like home! Discover the perfect blend of modern living and comfort in this move-in ready 4-bedroom home in the desirable Ridgely Forest community. The main floor has an open floor plan featuring a spacious living room and an eat-in kitchen with stainless steel appliances, and a large island ideal for gatherings. Direct access to the spacious Trex deck with vinyl railings and stairs leading to the large backyard, perfect for outdoor activities. Additionally, the main floor includes a versatile bonus room that would make a great office and a convenient half bathroom. Upstairs offers a primary suite, complete with a walk-in closet and a private bathroom featuring a walk-in shower and dual vanity. Three additional spacious bedrooms with two of them offering walk-in closets, providing ample storage space. A full bathroom with a tub shower and a convenient laundry room complete the upper level. The unfinished basement, with an egress window, offers endless possibilities for customization. The 2-car garage is equipped with an epoxy floor for a non-slip surface. Just in time for summer, you’ll be able to enjoy the concrete and paver patio in the spacious backyard as well as the many neighborhood amenities, including the community pool and splash pad, clubhouse, dog park, picnic area, and playground. Ridgely Forest is conveniently located close to Route 40, I-95, and the charming town of North East, where you can explore local restaurants, shopping, and marinas. Don’t miss the opportunity to call this beautiful property your new home!
Zillow last checked: 8 hours ago
Listing updated: September 17, 2025 at 09:20am
Listed by:
Kristin Lewis 443-350-6737,
Integrity Real Estate
Bought with:
Carolyn Quelly, ABR005213
Integrity Real Estate
Source: Bright MLS,MLS#: MDCC2018452
Facts & features
Interior
Bedrooms & bathrooms
- Bedrooms: 4
- Bathrooms: 3
- Full bathrooms: 2
- 1/2 bathrooms: 1
- Main level bathrooms: 1
Basement
- Area: 780
Heating
- Forced Air, Electric
Cooling
- Central Air, Electric
Appliances
- Included: Electric Water Heater
Features
- Basement: Interior Entry,Unfinished
- Has fireplace: No
Interior area
- Total structure area: 2,680
- Total interior livable area: 1,900 sqft
- Finished area above ground: 1,900
- Finished area below ground: 0
Property
Parking
- Total spaces: 2
- Parking features: Garage Faces Front, Garage Door Opener, Inside Entrance, Asphalt, Private, Attached, Driveway
- Attached garage spaces: 2
- Has uncovered spaces: Yes
Accessibility
- Accessibility features: Other
Features
- Levels: Two
- Stories: 2
- Pool features: Community
Lot
- Size: 7,639 sqft
- Features: Suburban
Details
- Additional structures: Above Grade, Below Grade
- Parcel number: 0805139337
- Zoning: R4
- Special conditions: Standard
Construction
Type & style
- Home type: SingleFamily
- Architectural style: Colonial
- Property subtype: Single Family Residence
Materials
- Vinyl Siding
- Foundation: Permanent
Condition
- New construction: No
- Year built: 2021
Utilities & green energy
- Sewer: Public Sewer
- Water: Public
Community & neighborhood
Community
- Community features: Pool
Location
- Region: Elkton
- Subdivision: Ridgely Forest
- Municipality: North East
HOA & financial
HOA
- Has HOA: Yes
- HOA fee: $44 monthly
- Amenities included: Clubhouse, Common Grounds, Dog Park, Picnic Area, Pool, Pool Mem Avail, Tot Lots/Playground
- Services included: Common Area Maintenance, Management
Other
Other facts
- Listing agreement: Exclusive Right To Sell
- Ownership: Fee Simple
Price history
| Date | Event | Price |
|---|---|---|
| 9/17/2025 | Sold | $390,000+0%$205/sqft |
Source: | ||
| 8/15/2025 | Pending sale | $389,900$205/sqft |
Source: | ||
| 8/10/2025 | Listed for sale | $389,900+11.7%$205/sqft |
Source: | ||
| 8/13/2021 | Sold | $349,075$184/sqft |
Source: Public Record Report a problem | ||
Public tax history
| Year | Property taxes | Tax assessment |
|---|---|---|
| 2025 | -- | $312,433 +0.2% |
| 2024 | $4,907 -0.4% | $311,667 +0.2% |
| 2023 | $4,926 +2.6% | $310,900 |
Find assessor info on the county website
Neighborhood: 21921
Nearby schools
GreatSchools rating
- 6/10Elk Neck Elementary SchoolGrades: PK-5Distance: 5 mi
- 4/10North East Middle SchoolGrades: 6-8Distance: 0.9 mi
- 3/10North East High SchoolGrades: 9-12Distance: 1.5 mi
Schools provided by the listing agent
- District: Cecil County Public Schools
Source: Bright MLS. This data may not be complete. We recommend contacting the local school district to confirm school assignments for this home.

Get pre-qualified for a loan
At Zillow Home Loans, we can pre-qualify you in as little as 5 minutes with no impact to your credit score.An equal housing lender. NMLS #10287.
Sell for more on Zillow
Get a free Zillow Showcase℠ listing and you could sell for .
$392,000
2% more+ $7,840
With Zillow Showcase(estimated)
$399,840
