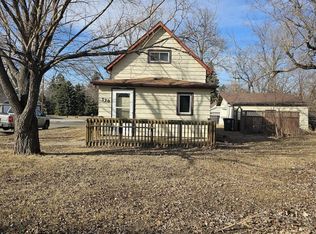Sold on 06/22/23
Price Unknown
312 Louise Ave, Wilton, ND 58579
3beds
1,409sqft
Single Family Residence
Built in 1920
10,454.4 Square Feet Lot
$200,100 Zestimate®
$--/sqft
$1,389 Estimated rent
Home value
$200,100
$190,000 - $212,000
$1,389/mo
Zestimate® history
Loading...
Owner options
Explore your selling options
What's special
Welcome to this charming historic home in the heart of Wilton that was recently updated! This beautiful 3 bedroom, 1 bathroom, 1 car garage property is full of character!
As you step inside, you'll be greeted by a cozy living room that is perfect for relaxation and right off the living room is an adorable nook with built-in's that can be used as an office, play room, or your get away to read your favorite book. The windows flood the room with natural light, creating a warm and inviting atmosphere. The adjoining dining area is perfect for hosting family dinners and is conveniently located just off the kitchen!
The kitchen itself is a statement with the white shaker cabinets, white marble laminate countertops, and newer stainless appliances! Off the kitchen is the entry from garage, laundry room, and the updated bathroom with a tile surround in the tub/shower.
Upstairs are the 3 spacious bedrooms and 2 of the bedrooms feature impressive sized walk-in closets!
Outside, you'll find the home sitting on a huge lot providing great space for the kids to play in summer and winter, which is also partially fenced!
While enjoying small town living, you are only a quick 20 minute drive to Bismarck for the bigger city amenities, restaurants, and shops! Don't miss out on the opportunity to make this beautiful property your own – schedule your showing today!
Zillow last checked: 8 hours ago
Listing updated: October 02, 2024 at 07:13am
Listed by:
Frankie Sue Pierson,
Luxxe Realty
Bought with:
STASIA MITZEL, 9592
New Nest Realty, LLC
Source: Great North MLS,MLS#: 4007109
Facts & features
Interior
Bedrooms & bathrooms
- Bedrooms: 3
- Bathrooms: 1
- Full bathrooms: 1
Bedroom 1
- Features: Walk-In Closet(s)
- Level: Upper
Bedroom 2
- Level: Upper
Bedroom 3
- Features: Walk-In Closet(s)
- Level: Upper
Bathroom 1
- Level: Main
Bonus room
- Description: Nook/Office
- Level: Main
Dining room
- Level: Main
Other
- Level: Main
Kitchen
- Level: Main
Laundry
- Level: Main
Living room
- Level: Main
Other
- Level: Basement
Heating
- Forced Air, Natural Gas
Cooling
- Ceiling Fan(s), None
Appliances
- Included: Dishwasher, Microwave Hood, Range, Refrigerator
- Laundry: Main Level
Features
- Ceiling Fan(s), Walk-In Closet(s)
- Flooring: Tile, Vinyl, Carpet
- Basement: Concrete,Dirt Floor,Unfinished
- Has fireplace: No
Interior area
- Total structure area: 1,409
- Total interior livable area: 1,409 sqft
- Finished area above ground: 1,409
- Finished area below ground: 0
Property
Parking
- Total spaces: 1
- Parking features: Garage Door Opener, Garage Faces Front, Driveway, Additional Parking, Alley Access, Attached
- Attached garage spaces: 1
Features
- Levels: Three Or More,Two
- Stories: 3
- Patio & porch: Patio
- Exterior features: Rain Gutters
- Fencing: Chain Link,Partial
Lot
- Size: 10,454 sqft
- Dimensions: 75' x 140'
- Features: Lot - Owned
Details
- Additional structures: Shed(s)
- Parcel number: SW142800301080
Construction
Type & style
- Home type: SingleFamily
- Property subtype: Single Family Residence
Materials
- Steel Siding
- Foundation: Concrete Perimeter
- Roof: Metal
Condition
- New construction: No
- Year built: 1920
Utilities & green energy
- Sewer: Public Sewer
- Water: Public
- Utilities for property: Sewer Connected, Natural Gas Connected, Water Connected, Trash Pickup - Public, Cable Available, Electricity Connected
Community & neighborhood
Location
- Region: Wilton
Other
Other facts
- Road surface type: Asphalt
Price history
| Date | Event | Price |
|---|---|---|
| 6/22/2023 | Sold | -- |
Source: Great North MLS #4007109 | ||
| 4/30/2023 | Pending sale | $169,900$121/sqft |
Source: Great North MLS #4007109 | ||
| 4/26/2023 | Listed for sale | $169,900+6.3%$121/sqft |
Source: Great North MLS #4007109 | ||
| 6/10/2022 | Sold | -- |
Source: Great North MLS #4000807 | ||
| 4/12/2022 | Pending sale | $159,900$113/sqft |
Source: Great North MLS #4000807 | ||
Public tax history
| Year | Property taxes | Tax assessment |
|---|---|---|
| 2024 | $1,728 +30.8% | $70,900 +4.6% |
| 2023 | $1,320 +9.5% | $67,750 +8.2% |
| 2022 | $1,205 -41.8% | $62,600 +8.6% |
Find assessor info on the county website
Neighborhood: 58579
Nearby schools
GreatSchools rating
- 8/10Wilton Elementary SchoolGrades: PK-6Distance: 0.2 mi
- 6/10Wilton High SchoolGrades: 7-12Distance: 0.2 mi
