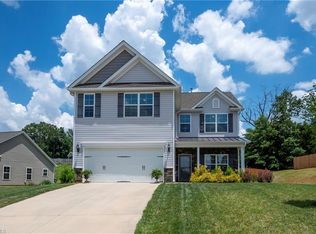The kitchen has plenty of workspace, even more when you elect to add the optional island. It also has tons of storage augmented by a large pantry. The optional chef's package includes a gas cook top and a hood, a built in oven with a microwave above. It also has open access to the formal dining room and the 2 story open great room, which has an option to add a gas log fireplace. Completing the main level is a powder room, laundry and a master suite. The master suite has an option to add a tray ceiling, a spacious walk-in closet and bathroom. The master bath can be built with a double sink vanity, and either a large walk in shower and oversized linen closet, or a separate shower and tub. Upstairs you will find three more bedrooms, a full bathroom and a loft. It is possible to add one more bedroom (in lieu of the loft), or a second master suite. This home has a 2-car garage.
This property is off market, which means it's not currently listed for sale or rent on Zillow. This may be different from what's available on other websites or public sources.

