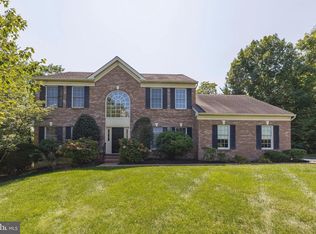Sold for $775,500
$775,500
312 Long Ridge Ln, Exton, PA 19341
4beds
3,378sqft
Single Family Residence
Built in 1996
1 Acres Lot
$923,500 Zestimate®
$230/sqft
$3,917 Estimated rent
Home value
$923,500
$877,000 - $970,000
$3,917/mo
Zestimate® history
Loading...
Owner options
Explore your selling options
What's special
Welcome to 312 Long Ridge Ln! Situated in Exton's desirable Whitford Ridge neighborhood, and within West Chester School District, this 4 bedroom, 2.5 bath, center-hall colonial is not to be missed. Lots to love inside and out. The first floor consists of a spacious eat-in kitchen which opens to the family room featuring a brick fireplace and vaulted ceilings, a dining room, living room, home office, and laundry room that leads to the two car garage. The three season room is the star! Whether you're enjoying your morning coffee, grabbing a quick bite to eat, or playing board games on a summer night, it will quickly become your favorite hangout. Upstairs you'll find the master suite, featuring vaulted ceilings, a walk-in closet, and the newly renovated master bathroom. The second floor is rounded off by three more generously-sized bedrooms and another full bathroom that has also been tastefully remodeled. The finished basement is the icing on the cake and the perfect retreat - lots of space for a home gym, game room, TV room, or whatever your heart desires. Take advantage of the close proximity to shopping, major highways, and public transportation. Pride in ownership is a common theme at 312 Long Ridge Ln. Book your showing today before this gem slips away!
Zillow last checked: 8 hours ago
Listing updated: March 02, 2023 at 04:00pm
Listed by:
Andrew Addy 610-405-4075,
Compass RE
Bought with:
Kathryn Rachel Doherty, RS345037
RE/MAX Properties - Newtown
Source: Bright MLS,MLS#: PACT2038372
Facts & features
Interior
Bedrooms & bathrooms
- Bedrooms: 4
- Bathrooms: 3
- Full bathrooms: 2
- 1/2 bathrooms: 1
- Main level bathrooms: 3
- Main level bedrooms: 4
Basement
- Area: 700
Heating
- Forced Air, Natural Gas
Cooling
- Central Air, Natural Gas
Appliances
- Included: Gas Water Heater
Features
- Basement: Partially Finished
- Number of fireplaces: 1
Interior area
- Total structure area: 3,378
- Total interior livable area: 3,378 sqft
- Finished area above ground: 2,678
- Finished area below ground: 700
Property
Parking
- Parking features: Driveway
- Has uncovered spaces: Yes
Accessibility
- Accessibility features: None
Features
- Levels: Two
- Stories: 2
- Pool features: None
Lot
- Size: 1 Acres
Details
- Additional structures: Above Grade, Below Grade
- Parcel number: 4105 0298
- Zoning: RES
- Special conditions: Standard
Construction
Type & style
- Home type: SingleFamily
- Architectural style: Colonial
- Property subtype: Single Family Residence
Materials
- Vinyl Siding, Aluminum Siding
- Foundation: Block
Condition
- New construction: No
- Year built: 1996
Utilities & green energy
- Sewer: Public Sewer
- Water: Public
Community & neighborhood
Location
- Region: Exton
- Subdivision: Whitford Ridge
- Municipality: WEST WHITELAND TWP
HOA & financial
HOA
- Has HOA: Yes
- HOA fee: $420 annually
Other
Other facts
- Listing agreement: Exclusive Right To Sell
- Ownership: Fee Simple
Price history
| Date | Event | Price |
|---|---|---|
| 3/2/2023 | Sold | $775,500+10.9%$230/sqft |
Source: | ||
| 1/16/2023 | Pending sale | $699,000$207/sqft |
Source: | ||
| 1/13/2023 | Listed for sale | $699,000+111.8%$207/sqft |
Source: | ||
| 6/12/2000 | Sold | $330,000+3.8%$98/sqft |
Source: Public Record Report a problem | ||
| 8/27/1996 | Sold | $317,926$94/sqft |
Source: Public Record Report a problem | ||
Public tax history
| Year | Property taxes | Tax assessment |
|---|---|---|
| 2025 | $9,739 +2.1% | $325,760 |
| 2024 | $9,539 +5.7% | $325,760 |
| 2023 | $9,024 | $325,760 |
Find assessor info on the county website
Neighborhood: 19341
Nearby schools
GreatSchools rating
- 8/10Mary C Howse El SchoolGrades: K-5Distance: 2.3 mi
- 5/10E N Peirce Middle SchoolGrades: 6-8Distance: 3 mi
- 8/10West Chester Henderson High SchoolGrades: 9-12Distance: 5.5 mi
Schools provided by the listing agent
- District: West Chester Area
Source: Bright MLS. This data may not be complete. We recommend contacting the local school district to confirm school assignments for this home.
Get a cash offer in 3 minutes
Find out how much your home could sell for in as little as 3 minutes with a no-obligation cash offer.
Estimated market value$923,500
Get a cash offer in 3 minutes
Find out how much your home could sell for in as little as 3 minutes with a no-obligation cash offer.
Estimated market value
$923,500
