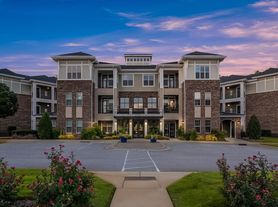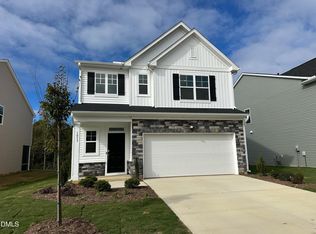Luxury and comfort meet in this 5-bedroom, 4-bath home in the desirable North Lakes community of Fuquay-Varina. The inviting entryway opens to a dining room that flows into the butler's pantry, walk-in pantry, and gourmet kitchen. An open floor plan connects the kitchen, breakfast nook, and family room with fireplace perfect for gatherings. A guest suite with full bath on the main level adds convenience. Upstairs loft, spacious bedrooms and well-appointed baths provide plenty of room for the whole family. Outdoor living shines with a screened patio, grill pad, and fenced backyard. The 2-car garage fully painted, floors finished with polyurea and polyaspartic coating(20* stronger than epoxy) and drop zone adds style and function. North Lakes offers kayaking, fishing, walking trails, pool, and play area. Zoned for highly rated Wake County schools and minutes from shopping and dining, this home blends luxury with everyday family living. Tenant responsible for utilities and yard maintenance. Pets allowed with fees. Security deposit and renters insurance required. **Move in Special: application fee waived once lease signed**
House for rent
$2,900/mo
312 Long Lake Dr, Fuquay Varina, NC 27526
5beds
3,475sqft
Price may not include required fees and charges.
Singlefamily
Available Sat Nov 1 2025
Cats, small dogs OK
Central air, ceiling fan
In unit laundry
4 Attached garage spaces parking
Central, fireplace
What's special
Gourmet kitchenSpacious bedroomsBreakfast nookOpen floor planFenced backyardWell-appointed bathsInviting entryway
- 15 days |
- -- |
- -- |
Travel times
Looking to buy when your lease ends?
Consider a first-time homebuyer savings account designed to grow your down payment with up to a 6% match & a competitive APY.
Facts & features
Interior
Bedrooms & bathrooms
- Bedrooms: 5
- Bathrooms: 4
- Full bathrooms: 4
Heating
- Central, Fireplace
Cooling
- Central Air, Ceiling Fan
Appliances
- Included: Dishwasher, Dryer, Microwave, Oven, Range, Refrigerator, Stove, Washer
- Laundry: In Unit, Laundry Room, Upper Level
Features
- Bathtub/Shower Combination, Ceiling Fan(s), Dining L, Double Vanity, Exhaust Fan, Granite Counters, Kitchen Island, Pantry, Smooth Ceilings, Walk-In Closet(s), Walk-In Shower, Water Closet
- Flooring: Carpet, Concrete, Linoleum/Vinyl, Tile
- Has fireplace: Yes
Interior area
- Total interior livable area: 3,475 sqft
Property
Parking
- Total spaces: 4
- Parking features: Attached, Driveway, Garage, Covered
- Has attached garage: Yes
- Details: Contact manager
Features
- Stories: 2
- Exterior features: Association Fees included in rent, Back Yard, Bathtub/Shower Combination, Ceiling Fan(s), Community, Dining L, Double Vanity, Driveway, Exhaust Fan, Family Room, Fenced Yard, Fishing, Flooring: Concrete, Garage, Garage Door Opener, Garage Faces Front, Gas, Gas Log, Gas Water Heater, Granite Counters, Heating system: Central, In Unit, Kitchen Island, Lake, Laundry Room, Lawn, Pantry, Patio, Pool, Primary Walk-In Closet(s), Rear Porch, Screened, Sidewalks, Smooth Ceilings, Street Lights, Tankless Water Heater, Taxes included in rent, Total Area Cooled, Total Area Heated, Upper Level, Walk-In Closet(s), Walk-In Shower, Water Closet
- Fencing: Fenced Yard
Details
- Parcel number: 0676750693
Construction
Type & style
- Home type: SingleFamily
- Property subtype: SingleFamily
Condition
- Year built: 2022
Community & HOA
Location
- Region: Fuquay Varina
Financial & listing details
- Lease term: 12 Months
Price history
| Date | Event | Price |
|---|---|---|
| 10/27/2025 | Price change | $2,900-2.5%$1/sqft |
Source: Doorify MLS #10127642 | ||
| 10/15/2025 | Listed for rent | $2,975$1/sqft |
Source: Doorify MLS #10127642 | ||
| 4/14/2022 | Sold | $570,000-1.7%$164/sqft |
Source: Public Record | ||
| 1/10/2022 | Listing removed | -- |
Source: | ||
| 11/5/2021 | Listed for sale | $579,999-80.9%$167/sqft |
Source: | ||

