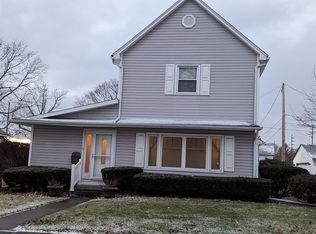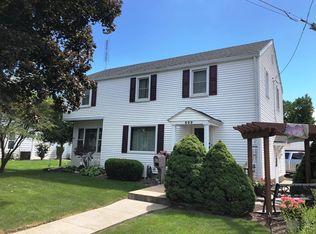Afforable 4 bedroom 2 baths/ 2 story with original stairwell and old doors. Large living room with plenty of light. Dining room with a built in china cabinet. Master on the main floor. New flooring main floor, Original pine 2nd floor. Kitchen includes a new dishwasher, and all appliances .Stackable washer and dryer on the back porch entry way. Some new windows. front door, New metal roof. 2 car detached garage The bathrooms have been totally remodeled . Easy to show.
This property is off market, which means it's not currently listed for sale or rent on Zillow. This may be different from what's available on other websites or public sources.

