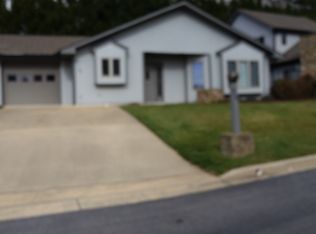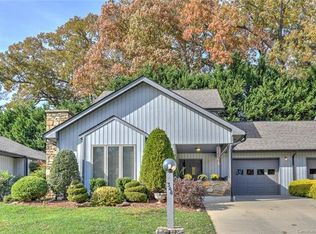Lovely fully furnished 2 bedroom, 2 bath town home in desirable Kyfields Townhomes. Single level with 1 car garage. Mountain view from front porch and great room bay view window, gas log fireplace. Reasonable monthly assessments, attractive walking neighborhood with pond. Landscape maintenance and regular exterior painting included. 32" and 36" disabled size interior doors. Decor in traditional style. Ideal for retired single or couple seeking move-in ready or second home. Google Kyfields-hoa.org for more information. See Weavervillenc.org for town info. Now a close bedroom community to Asheville. Lake Louise Park is a mile away with walking path around lake.
This property is off market, which means it's not currently listed for sale or rent on Zillow. This may be different from what's available on other websites or public sources.

