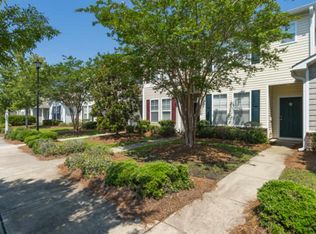Awesome Location, walking distance to Grocery Store, a short walk to Coastal Carolina University and Horry Georgetown Tech College. Kiskadee Parke Horizontal Property Regime, Wild Wings. This home offers a open Living, Kitchen and Dining Area. A split three oversize bedrooms, two story, two full bath and a half bath floor plan with walk in closets and cathedral ceilings and extra parking. This unit is on the front end of Building 7. Unit F The master bedroom suite is in the back of home on the main floor with a laundry room in hall near master bedroom door. A nice feature. There are two oversized bedrooms upstairs separated by a office/game room/sitting area and a full bath. Two Bathrooms one with a two seater shower and one with a step in tub. A half bath located in hallway near stairway on the first floor. The Master Bedroom has a full bath with a five two seater shower. The foyer, dining room, bar, kitchen and living area is a open floor plan. Fresh coats of neutral paint throughout the home including all ceilings, trim and walls. New waterproof plank flooring installed downstairs and in the bathroom upstairs. New Carpet and Padding installed on stairway, bedrooms and office/ game room/ sitting area upstairs. New Garbage Disposal Flooring installation, all new paint and garbage disposal completed September, 2019. The master bedroom and bath is located on the first floor in the back of the unit. The master bedroom offers a large walk in closet and a door to the back screened in patio. Master bathroom has a two seated shower with doors. The half bath and laundry room is on the main hall leading to the master bedroom. The stairs have a landing area half way up the stairs. The second bedroom located on the right of the game/sitting room has a extra Hugh walk in closet. The second large bedroom on the left has a door to enter into the full bath. The full bath has a Garden Tub. The closet is a about 2.5 feet wide and long. All appliances included: Electric Stove, Refrigerator, Built in Microwave, Washer, Dryer and Plantation Blinds. Parking is allowed in the front and side of unit. Kiskadee Parke is a community you are sure to enjoy. You can drive through anytime and sense the quietness of the neighborhood. The sounds of a nature, man made lakes, amenities: a swimming pool, a pavilion for grilling, basketball court, tennis courts. Wild Wings offers a nice golf course to play on. HOA fees are low and includes water/sewer, trash pick up, exterior building insurance, pest control, a Hugh pool and use of common areas per Bylaws. Ho6 Insurance is to cover the interior of home. Long term rentals are accepted. Short term rentals have a two night min. Be sure to contact HOA for any further questions on overnight rentals. Seller di rent unit out as a long term year lease before putting home up for sale. Kiskadee Parke is a short commute to shopping and dining. Conveniently located to Conway Hospital, Coastal Carolina University, Horry Georgetown Technical College, Wild Wing Golf Course, Burning Ridge Golf Course, Lowe's, Aldi and Kroger grocery store and so much more. Carolina Forest, Myrtle Beach and all other surrounding beaches are within a 15 - 30 minute drive. Kiskadee Parke, Wild Wings Lakes off Wild Wings Blvd. Location is between Conway and Carolina Forest. Easy Access to back roads behind Lowe's to Hwy.90, International Drive. Next red light toward beach, turn right on Myrtle Ridge Road, a straight shot over to Hwy.544. Easy quick access during Hurricane Evacuation. Two lights back to Conway to Hwy. 501 to Lowe's. Take a right and quickly access Hwy.90 and Hwy. 22.
This property is off market, which means it's not currently listed for sale or rent on Zillow. This may be different from what's available on other websites or public sources.

