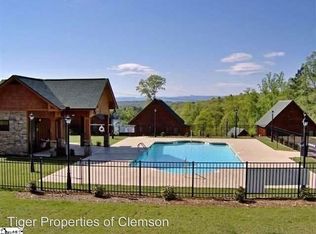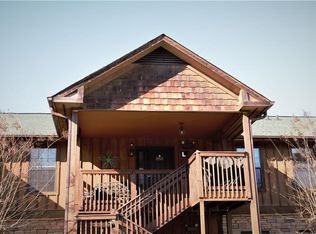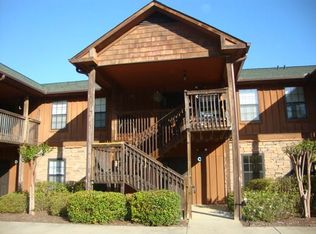Very nice condo overlooking Lake Keowee and the Blue Ridge Mountains. This ground floor unit comes completely furnished with stainless steel appliances and washer/dryer. Each bedroom has a double/queen bed, walk-in closet, and a television. Lake (community slips) and pool access with sunset views overlooking the mountains. Private parking is also provided. Approx 10 miles from Clemson.
This property is off market, which means it's not currently listed for sale or rent on Zillow. This may be different from what's available on other websites or public sources.



