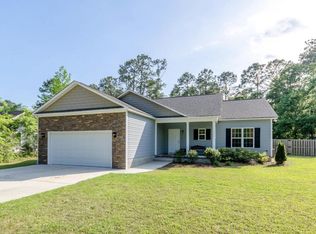Sold for $323,000 on 03/29/23
$323,000
312 Kemper Road, Hampstead, NC 28443
3beds
1,239sqft
Single Family Residence
Built in 1981
0.46 Acres Lot
$334,900 Zestimate®
$261/sqft
$1,826 Estimated rent
Home value
$334,900
$318,000 - $352,000
$1,826/mo
Zestimate® history
Loading...
Owner options
Explore your selling options
What's special
Welcome to your dream home! This stunning property boasts a multitude of features that will make you never want to leave. Step into the heart of the home and be wowed by the beautifully remodeled kitchen, complete with a gas range and soft close drawers. You'll never want to eat out again! The huge detached garage is a true gem, equipped with custom shelving and a gym set up, perfect for fitness enthusiasts. You can work out in comfort all year round with its heat and cool system. The garage also has plenty of room for all your vehicles and storage needs. The large yard is perfect for entertaining, gardening, or just enjoying the beautiful oak and maple trees that provide ample shade. The natural lighting in the living room is simply breathtaking, creating a warm and inviting atmosphere. You'll appreciate the new flooring in all the bedrooms, giving the home a modern and fresh feel. And the new windows throughout the house make it energy-efficient and noise-free.This home is also conveniently located next to Kiwanis park, where you can enjoy various outdoor activities. Plus, it's just a short drive to the marina and only 10 minutes to Surf City. To top it off you'll love that this home is located in the highly sought-after Topsail school district. Don't miss out on this once-in-a-lifetime opportunity to make this your forever home!
Zillow last checked: 8 hours ago
Listing updated: February 19, 2024 at 06:28am
Listed by:
Christopher Cox 910-777-2200,
Keller Williams Innovate-Wilmington
Bought with:
Steven Gaconnier, 214941
BlueCoast Realty Corporation
Source: Hive MLS,MLS#: 100371084 Originating MLS: Cape Fear Realtors MLS, Inc.
Originating MLS: Cape Fear Realtors MLS, Inc.
Facts & features
Interior
Bedrooms & bathrooms
- Bedrooms: 3
- Bathrooms: 2
- Full bathrooms: 2
Primary bedroom
- Level: Main
- Dimensions: 15.5 x 13.5
Bedroom 1
- Level: Main
- Dimensions: 12.5 x 10.5
Bedroom 2
- Level: Main
- Dimensions: 11.5 x 10
Kitchen
- Level: Main
- Dimensions: 9.5 x 10
Living room
- Level: Main
- Dimensions: 23 x 14
Heating
- Heat Pump, Electric
Cooling
- Central Air
Features
- Master Downstairs
- Flooring: Carpet, Laminate
- Doors: Storm Door(s)
- Has fireplace: No
- Fireplace features: None
Interior area
- Total structure area: 1,239
- Total interior livable area: 1,239 sqft
Property
Parking
- Total spaces: 4
- Parking features: Off Street, Unpaved
- Uncovered spaces: 4
Features
- Levels: One
- Stories: 1
- Patio & porch: Porch
- Exterior features: Storm Doors
- Fencing: Partial
Lot
- Size: 0.46 Acres
- Dimensions: 110 x 182 x 110 x 181
Details
- Parcel number: 42141105620000
- Zoning: PD
- Special conditions: Standard
Construction
Type & style
- Home type: SingleFamily
- Property subtype: Single Family Residence
Materials
- Wood Siding
- Foundation: Crawl Space
- Roof: Shingle
Condition
- New construction: No
- Year built: 1981
Utilities & green energy
- Sewer: Septic Tank
- Water: Well
Community & neighborhood
Location
- Region: Hampstead
- Subdivision: Greenway Plantation Estates
Other
Other facts
- Listing agreement: Exclusive Right To Sell
- Listing terms: Cash,Conventional,FHA,VA Loan
- Road surface type: Paved
Price history
| Date | Event | Price |
|---|---|---|
| 3/29/2023 | Sold | $323,000+2.5%$261/sqft |
Source: | ||
| 2/27/2023 | Pending sale | $315,000$254/sqft |
Source: | ||
| 2/24/2023 | Listed for sale | $315,000+72.1%$254/sqft |
Source: | ||
| 3/24/2021 | Listing removed | -- |
Source: Owner Report a problem | ||
| 3/19/2018 | Sold | $183,000-1.1%$148/sqft |
Source: | ||
Public tax history
| Year | Property taxes | Tax assessment |
|---|---|---|
| 2024 | $1,625 | $154,023 |
| 2023 | $1,625 +16.7% | $154,023 |
| 2022 | $1,392 | $154,023 |
Find assessor info on the county website
Neighborhood: 28443
Nearby schools
GreatSchools rating
- 10/10North Topsail Elementary SchoolGrades: PK-5Distance: 0.5 mi
- 6/10Topsail Middle SchoolGrades: 5-8Distance: 2.3 mi
- 8/10Topsail High SchoolGrades: 9-12Distance: 2.7 mi

Get pre-qualified for a loan
At Zillow Home Loans, we can pre-qualify you in as little as 5 minutes with no impact to your credit score.An equal housing lender. NMLS #10287.
Sell for more on Zillow
Get a free Zillow Showcase℠ listing and you could sell for .
$334,900
2% more+ $6,698
With Zillow Showcase(estimated)
$341,598