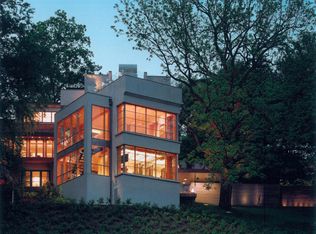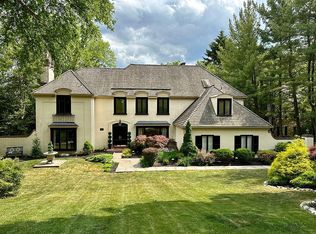Welcome to 312 Julip Run! This exquisite property sits on a premier lot over looking magnificent views of bucolic lush landscape and ponds in the sought after development of Ravenscliff. Unlike any other property in the development, this home was completely renovated in 2002 by Architect Michael Visich with Sexton Builders, Pebble Pools & Gaffney Landscaping. Inside offers more than 6200 interior sq. ft. with custom features including extensive custom millwork, red oak flooring, recessed lighting, TV/music surround sound on 1st floor and lower levels, separate HVAC system for each of the three levels with gas hot air and A/C (2 levels upgraded in 2015). The foyer features a stunning two-story side-sweeping staircase with incredible views beyond the formal living room with French doors and gorgeous fireplace. The dining room is grand with custom moldings and large windows. The expanded chef's kitchen features beautiful wood cabinetry, a Subzero fridge, Thermador gas cooktop, dual ovens, island, and sun filled breakfast room overlooking rolling hills and sky. Beyond the kitchen is the family/great room featuring a dramatic vaulted ceiling with wood burning fireplace, incredible window views, built-in book shelves and rear door access to back yard deck and patios. There are two powder rooms on this level, one off the large mudroom that leads you to the oversized two-car garage and separate laundry room area with sink and cabinetry. The other powder room is off the foyer on your way to the library room with more built-ins and fireplace surround and just beyond a first floor office area with a wall of windows overlooking the inspiring view like no other! In total, there are three wood burning fireplaces found on this level all with custom mantels and beautiful hearths. Upstairs, find a master bedroom suite with tray ceiling and a large master bath with jetted tub and glass shower, dual sinks and makeup counter. There are his/her separate walk-in closets with plenty of room for all season wear! Down the hall, find three generously sized bedrooms that share a hall bath with granite sink and another whirlpool tub/shower combo.The lower level is fully finished and walks out to a rear yard private oasis. On the lower level, find the 5th bedroom and full bath. This is perfect spot for the in-law/au pair suite away from the 2ndflr. family living quarters. Down on this level, there is another media/family room with surround sound and daylight windows. Additionally, find a large gathering area with two game tables to play both a game of pool or Ping Pong or just relax and watch along side a full kitchenette including fridge, dishwasher, microwave, sink and cabinets. The rear yard is fenced-in surrounding the pool/hot tub with cascading water feature and stone wall. The entire property offers an extensive home exterior lighting package and landscape irrigation system. This home is perfect for today's buyer looking for a peaceful Main Line oasis just moments from downtown Wayne, Willows Park, Aronimink Golf, EA & more! 2019-07-08
This property is off market, which means it's not currently listed for sale or rent on Zillow. This may be different from what's available on other websites or public sources.

