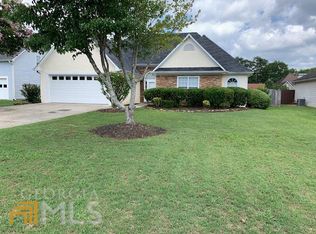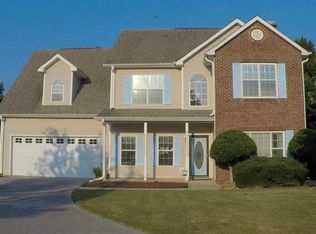Closed
$295,000
312 Jodeco Station Cir E, Stockbridge, GA 30281
4beds
1,968sqft
Single Family Residence
Built in 1996
1,306.8 Square Feet Lot
$311,500 Zestimate®
$150/sqft
$2,160 Estimated rent
Home value
$311,500
$296,000 - $327,000
$2,160/mo
Zestimate® history
Loading...
Owner options
Explore your selling options
What's special
This stunning 4-bedroom, 2.5-bathroom colonial offers spacious living and a functional floorplan. The bright eat-in kitchen boasts ample counter space, perfect for preparing meals, and opens to a separate dining room for elegant gatherings. Unwind in the spa-like master bath featuring a relaxing soaking tub, separate shower, and a generous walk-in closet. All bedrooms provide comfortable retreats, while the large backyard offers endless possibilities for barbecues, playtime, or relaxing evenings under the stars. Jodeco Station is a friendly neighborhood known for its peaceful atmosphere and easy access to local amenities. Enjoy shopping, dining, and entertainment options just minutes away.
Zillow last checked: 8 hours ago
Listing updated: June 17, 2025 at 08:11am
Listed by:
Julie S Colquitt 404-999-3694,
Door2Door
Bought with:
Stella Tovar, 400024
Virtual Properties Realty.com
Source: GAMLS,MLS#: 10274419
Facts & features
Interior
Bedrooms & bathrooms
- Bedrooms: 4
- Bathrooms: 3
- Full bathrooms: 2
- 1/2 bathrooms: 1
Kitchen
- Features: Breakfast Area, Pantry
Heating
- Central
Cooling
- Ceiling Fan(s), Central Air
Appliances
- Included: Dishwasher, Oven/Range (Combo), Refrigerator
- Laundry: In Kitchen
Features
- Double Vanity, Walk-In Closet(s)
- Flooring: Laminate
- Basement: None
- Attic: Pull Down Stairs
- Number of fireplaces: 1
- Fireplace features: Living Room
- Common walls with other units/homes: No Common Walls
Interior area
- Total structure area: 1,968
- Total interior livable area: 1,968 sqft
- Finished area above ground: 1,968
- Finished area below ground: 0
Property
Parking
- Total spaces: 2
- Parking features: Attached, Garage
- Has attached garage: Yes
Features
- Levels: Two
- Stories: 2
- Patio & porch: Patio
- Fencing: Back Yard
- Body of water: None
Lot
- Size: 1,306 sqft
- Features: Other
- Residential vegetation: Grassed
Details
- Parcel number: 033E01120000
- Special conditions: As Is
Construction
Type & style
- Home type: SingleFamily
- Architectural style: Traditional
- Property subtype: Single Family Residence
Materials
- Stucco
- Foundation: Slab
- Roof: Composition
Condition
- Resale
- New construction: No
- Year built: 1996
Utilities & green energy
- Sewer: Public Sewer
- Water: Public
- Utilities for property: Electricity Available
Community & neighborhood
Community
- Community features: None
Location
- Region: Stockbridge
- Subdivision: Jodeco Station
HOA & financial
HOA
- Has HOA: Yes
- Services included: Other
Other
Other facts
- Listing agreement: Exclusive Right To Sell
Price history
| Date | Event | Price |
|---|---|---|
| 7/11/2025 | Listing removed | $314,999$160/sqft |
Source: | ||
| 5/21/2025 | Price change | $314,9990%$160/sqft |
Source: | ||
| 3/31/2025 | Price change | $315,000-1.6%$160/sqft |
Source: | ||
| 3/21/2025 | Price change | $320,000-1.5%$163/sqft |
Source: | ||
| 2/11/2025 | Listed for sale | $325,000+10.2%$165/sqft |
Source: | ||
Public tax history
| Year | Property taxes | Tax assessment |
|---|---|---|
| 2024 | $5,052 +4.2% | $125,240 +0.7% |
| 2023 | $4,848 +73% | $124,400 +29.7% |
| 2022 | $2,803 +23% | $95,920 +30% |
Find assessor info on the county website
Neighborhood: 30281
Nearby schools
GreatSchools rating
- 2/10Pate's Creek Elementary SchoolGrades: PK-5Distance: 0.2 mi
- 4/10Dutchtown Middle SchoolGrades: 6-8Distance: 1.8 mi
- 5/10Dutchtown High SchoolGrades: 9-12Distance: 1.8 mi
Schools provided by the listing agent
- Elementary: Pates Creek
- Middle: Dutchtown
- High: Dutchtown
Source: GAMLS. This data may not be complete. We recommend contacting the local school district to confirm school assignments for this home.
Get a cash offer in 3 minutes
Find out how much your home could sell for in as little as 3 minutes with a no-obligation cash offer.
Estimated market value
$311,500
Get a cash offer in 3 minutes
Find out how much your home could sell for in as little as 3 minutes with a no-obligation cash offer.
Estimated market value
$311,500

