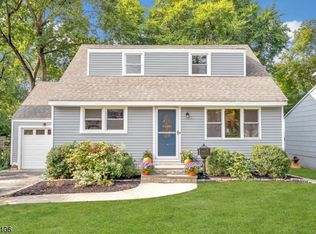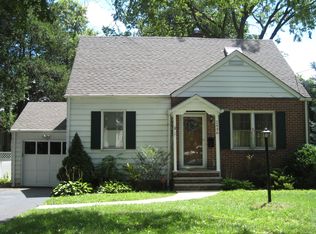This delightful Cape Cod offers great space both inside and out. Inside youll find hardwood and parquet floors as well as a large, light and airy living room which opens to the formal dining room offering chair rail molding and built-in corner cabinet. Enjoy an updated eat-in-kitchen with modern conveniences and a door to the expansive deck for outdoor entertaining. A bedroom and adjacent full bath with tub shower complete the first floor. The second floor offers three generously sized bedrooms and a full bath with stall shower. The partially finished lower level provides a recreation room and a separate laundry/storage/utility area, and allows access to the side yard. The tremendous deck overlooks the level, completely fenced back yard. The driveway is paved and includes Belgian block curbing and a one car attached garage for your additional storage needs. Located within close proximity to downtown Scotch Plains for shopping, dining, and NYC transportation, this darling home has it all!
This property is off market, which means it's not currently listed for sale or rent on Zillow. This may be different from what's available on other websites or public sources.

