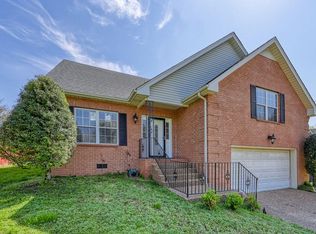Closed
$435,000
312 Jackson Rd, Goodlettsville, TN 37072
3beds
2,006sqft
Single Family Residence, Residential
Built in 1995
0.25 Acres Lot
$428,200 Zestimate®
$217/sqft
$2,304 Estimated rent
Home value
$428,200
$398,000 - $462,000
$2,304/mo
Zestimate® history
Loading...
Owner options
Explore your selling options
What's special
Awesome home in heart of Goodlettsville! Beautiful hardwoods in living room, dining room, hallway & Master bedroom! Large living room with fireplace and nice formal dining! White cabinets in kitchen and tile flooring! Kitchen appliances, washer and dryer remain! Master bedroom has tray ceiling and nice bath with separate jetted tub, shower, double vanities and walk in closet! Split bedroom floor plan! Large bonus room over garage with oversized walk in closet! Windows have been replaced by current owner! Conveniently located to Publix, Kroger and eateries! Moss Wright Park is close by to utilize the awesome walking trails! SALES CONTINGENCY - BUYER HAS THEIR HOME UNDER CONTRACT BUT WE ARE CONTINUING TO SHOW FOR BACK UPS!
Zillow last checked: 8 hours ago
Listing updated: December 02, 2024 at 09:10am
Listing Provided by:
TAMMY NAUMAN 615-202-8453,
Century 21 Premier
Bought with:
Charles (Charlie) Skidmore, 355005
Keller Williams Realty
Source: RealTracs MLS as distributed by MLS GRID,MLS#: 2695935
Facts & features
Interior
Bedrooms & bathrooms
- Bedrooms: 3
- Bathrooms: 2
- Full bathrooms: 2
- Main level bedrooms: 3
Bedroom 1
- Features: Full Bath
- Level: Full Bath
- Area: 266 Square Feet
- Dimensions: 14x19
Bedroom 2
- Area: 132 Square Feet
- Dimensions: 11x12
Bedroom 3
- Area: 132 Square Feet
- Dimensions: 11x12
Bonus room
- Features: Over Garage
- Level: Over Garage
- Area: 420 Square Feet
- Dimensions: 20x21
Dining room
- Features: Formal
- Level: Formal
- Area: 192 Square Feet
- Dimensions: 12x16
Kitchen
- Features: Eat-in Kitchen
- Level: Eat-in Kitchen
- Area: 170 Square Feet
- Dimensions: 10x17
Living room
- Area: 272 Square Feet
- Dimensions: 16x17
Heating
- Central, Natural Gas
Cooling
- Central Air, Electric
Appliances
- Included: Dishwasher, Dryer, Microwave, Refrigerator, Washer, Electric Oven, Electric Range
- Laundry: Electric Dryer Hookup, Washer Hookup
Features
- Ceiling Fan(s), Open Floorplan, Pantry, Walk-In Closet(s), Primary Bedroom Main Floor
- Flooring: Carpet, Wood, Tile
- Basement: Crawl Space
- Number of fireplaces: 1
- Fireplace features: Gas, Living Room
Interior area
- Total structure area: 2,006
- Total interior livable area: 2,006 sqft
- Finished area above ground: 2,006
Property
Parking
- Total spaces: 2
- Parking features: Garage Door Opener, Garage Faces Front, Concrete, Driveway
- Attached garage spaces: 2
- Has uncovered spaces: Yes
Features
- Levels: Two
- Stories: 2
- Patio & porch: Deck
Lot
- Size: 0.25 Acres
- Dimensions: 64.76 x 148.06 IRR
- Features: Level
Details
- Parcel number: 143O D 02000 000
- Special conditions: Standard
Construction
Type & style
- Home type: SingleFamily
- Architectural style: Ranch
- Property subtype: Single Family Residence, Residential
Materials
- Brick, Vinyl Siding
Condition
- New construction: No
- Year built: 1995
Utilities & green energy
- Sewer: Public Sewer
- Water: Public
- Utilities for property: Electricity Available, Water Available
Community & neighborhood
Security
- Security features: Fire Alarm, Security System
Location
- Region: Goodlettsville
- Subdivision: Ashlin Downs Subd
Price history
| Date | Event | Price |
|---|---|---|
| 12/2/2024 | Sold | $435,000-3.3%$217/sqft |
Source: | ||
| 10/10/2024 | Contingent | $449,900$224/sqft |
Source: | ||
| 9/28/2024 | Listed for sale | $449,900$224/sqft |
Source: | ||
| 9/25/2024 | Contingent | $449,900$224/sqft |
Source: | ||
| 8/25/2024 | Listed for sale | $449,900+136.8%$224/sqft |
Source: | ||
Public tax history
| Year | Property taxes | Tax assessment |
|---|---|---|
| 2024 | $1,946 -8.8% | $101,000 +44.8% |
| 2023 | $2,134 -0.3% | $69,775 -75% |
| 2022 | $2,141 +35.6% | $279,100 |
Find assessor info on the county website
Neighborhood: 37072
Nearby schools
GreatSchools rating
- 7/10Madison Creek Elementary SchoolGrades: PK-5Distance: 1.6 mi
- 9/10T. W. Hunter Middle SchoolGrades: 6-8Distance: 5.4 mi
- 6/10Beech Sr High SchoolGrades: 9-12Distance: 5.2 mi
Schools provided by the listing agent
- Elementary: Madison Creek Elementary
- Middle: T. W. Hunter Middle School
- High: Beech Sr High School
Source: RealTracs MLS as distributed by MLS GRID. This data may not be complete. We recommend contacting the local school district to confirm school assignments for this home.
Get a cash offer in 3 minutes
Find out how much your home could sell for in as little as 3 minutes with a no-obligation cash offer.
Estimated market value
$428,200
Get a cash offer in 3 minutes
Find out how much your home could sell for in as little as 3 minutes with a no-obligation cash offer.
Estimated market value
$428,200
