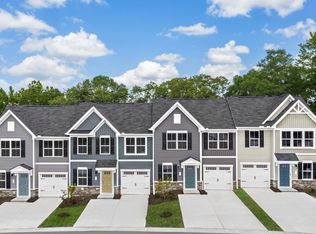Sold for $247,500 on 11/12/24
$247,500
312 Jacket Ln, Anderson, SC 29621
3beds
1,564sqft
Townhouse
Built in 2023
2,178 Square Feet Lot
$262,200 Zestimate®
$158/sqft
$1,947 Estimated rent
Home value
$262,200
$220,000 - $312,000
$1,947/mo
Zestimate® history
Loading...
Owner options
Explore your selling options
What's special
Welcome to this nearly new 3-bed, 2.5-bath gem located in Anderson's thriving community. From the outside you’ll see this home boasts extremely durable hardy board and a natural rock finish. As you step inside, you'll love the gorgeous luxury vinyl plank floors spanning the living, dining, and kitchen areas. With almost 1600 sq ft of thoughtfully designed living space, this home feels open and inviting. Throughout this home, you'll find stylish touches like unique finished gray cabinets, a sizable island, and a classic herringbone tile backsplash. This home is also equipped with smart dual climate zones and a convenient garage door opener.
The spacious downstairs owner's suite includes a private bathroom and walk-in closet. Laundry is conveniently located downstairs as well. Upstairs, you will find two bedrooms that share a full bathroom and each with ample closet space.
This home is perfect for anyone, wanting access to highly-rated schools and a long driveway great for weekend gatherings. Enjoy a vibrant lifestyle with nearby shopping, dining, and outdoor activities at state parks and Lake Hartwell. Conveniently located just 5 minutes from I-85, two airports, and only 30 minutes from Falls Park in downtown Greenville.
Schedule your showing today and make this your new home!
Zillow last checked: 8 hours ago
Listing updated: November 14, 2024 at 05:56pm
Listed by:
Ernest Abercrombie 864-561-9876,
Abercrombie and Associates
Bought with:
Wesley Edwards, 114338
Relocate Upstate Realty
Source: WUMLS,MLS#: 20278102 Originating MLS: Western Upstate Association of Realtors
Originating MLS: Western Upstate Association of Realtors
Facts & features
Interior
Bedrooms & bathrooms
- Bedrooms: 3
- Bathrooms: 3
- Full bathrooms: 2
- 1/2 bathrooms: 1
- Main level bathrooms: 1
- Main level bedrooms: 1
Primary bedroom
- Level: Main
- Dimensions: 11x13
Bedroom 2
- Level: Upper
- Dimensions: 10x12
Bedroom 3
- Level: Upper
- Dimensions: 10x11
Primary bathroom
- Level: Main
- Dimensions: 10x8
Other
- Features: Closet
- Level: Main
- Dimensions: 5x6
Dining room
- Level: Main
- Dimensions: 8x7
Garage
- Level: Main
Great room
- Level: Main
- Dimensions: 12x16
Half bath
- Level: Main
Kitchen
- Level: Main
- Dimensions: 16x15
Laundry
- Level: Main
- Dimensions: 10x6
Other
- Level: Upper
Heating
- Central, Gas
Cooling
- Central Air, Electric
Appliances
- Included: Dishwasher, Electric Oven, Electric Range, Freezer, Disposal, Microwave, Refrigerator, Tankless Water Heater
Features
- Dual Sinks, Granite Counters, Bath in Primary Bedroom, Main Level Primary, Shower Only, Walk-In Closet(s)
- Flooring: Carpet, Luxury Vinyl Plank, Tile
- Windows: Insulated Windows, Tilt-In Windows
- Basement: None
Interior area
- Total structure area: 1,564
- Total interior livable area: 1,564 sqft
- Finished area above ground: 1,636
Property
Parking
- Total spaces: 1
- Parking features: Attached, Garage, Driveway, Garage Door Opener
- Attached garage spaces: 1
Features
- Levels: Two
- Stories: 2
- Patio & porch: Patio
- Exterior features: Patio
Lot
- Size: 2,178 sqft
- Features: Level, Outside City Limits, Subdivision
Details
- Parcel number: 1461401049
Construction
Type & style
- Home type: Townhouse
- Architectural style: Contemporary,Craftsman
- Property subtype: Townhouse
Materials
- Stone, Wood Siding
- Foundation: Slab
- Roof: Architectural,Shingle
Condition
- Year built: 2023
Details
- Builder name: Ryan Homes
Utilities & green energy
- Sewer: Public Sewer
- Water: Public
- Utilities for property: Cable Available, Electricity Available, Natural Gas Available, Sewer Available, Water Available, Underground Utilities
Community & neighborhood
Security
- Security features: Smoke Detector(s)
Community
- Community features: Short Term Rental Allowed
Location
- Region: Anderson
- Subdivision: Hannah Crossing
HOA & financial
HOA
- Has HOA: Yes
- HOA fee: $1,380 annually
- Services included: Maintenance Grounds, Maintenance Structure, Street Lights
Other
Other facts
- Listing agreement: Exclusive Right To Sell
Price history
| Date | Event | Price |
|---|---|---|
| 11/12/2024 | Sold | $247,500-1.4%$158/sqft |
Source: | ||
| 10/14/2024 | Pending sale | $251,000$160/sqft |
Source: | ||
| 10/14/2024 | Contingent | $251,000$160/sqft |
Source: | ||
| 8/18/2024 | Price change | $251,000-2%$160/sqft |
Source: | ||
| 8/8/2024 | Listed for sale | $256,000+10.8%$164/sqft |
Source: | ||
Public tax history
| Year | Property taxes | Tax assessment |
|---|---|---|
| 2024 | -- | $9,220 +924.4% |
| 2023 | $77 | $900 |
| 2022 | -- | $900 |
Find assessor info on the county website
Neighborhood: 29621
Nearby schools
GreatSchools rating
- 10/10North Pointe Elementary School Of ChoiceGrades: PK-5Distance: 0.8 mi
- 7/10Mccants Middle SchoolGrades: 6-8Distance: 2.8 mi
- 8/10T. L. Hanna High SchoolGrades: 9-12Distance: 0.2 mi
Schools provided by the listing agent
- Elementary: North Pointe Elementary
- Middle: Mccants Middle
- High: Tl Hanna High
Source: WUMLS. This data may not be complete. We recommend contacting the local school district to confirm school assignments for this home.

Get pre-qualified for a loan
At Zillow Home Loans, we can pre-qualify you in as little as 5 minutes with no impact to your credit score.An equal housing lender. NMLS #10287.
Sell for more on Zillow
Get a free Zillow Showcase℠ listing and you could sell for .
$262,200
2% more+ $5,244
With Zillow Showcase(estimated)
$267,444