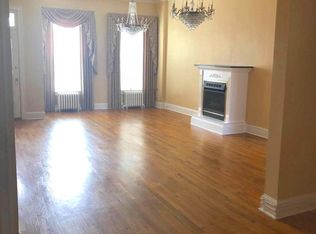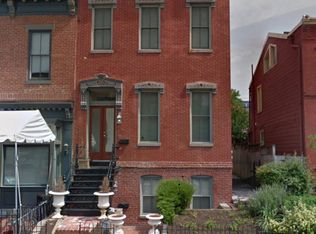312 Independence Ave SE, built in 1837, is conveniently located for all things Capitol Hill. Right across the library of Congress, a stones throw from the Capitol, House or Senate office buildings, a few blocks from gyms, close to Eastern Market and two metro stations, grocery stores, restaurants and cafes. LOCATION IS KEY Fast and easy to get to: - Eastern Market & Barracks Row. - 2 Metro Stations... Eastern Market & Capitol South. - Main MetroBus routes. - I-695 / I-295 / I-395. - The Capitol, Library of Congress, House & Senate office buildings. - Bolling and Andrews AFB, Marine Barracks, Navy Yard, Coast Guard headquarters, Walter Reed Medical Center, the Pentagon, Navy Annex and Ft. Myer. - Federal office buildings. - Downtown DC. Restaurants, coffee shops and night spots are all within easy reach along Pennsylvania Avenue, 8th St./Barracks Row, and near Eastern Market. For baseball fans, Nationals Park, home of the Washington Nationals major league baseball team, is a quick walk. Schools: - Brent Elementary, Pre-K-5th Grades (a top-rated school in DC). - Jefferson Middle School Academy, 6th-8th Grades. - Woodrow Wilson High School, 9th-12th Grades. ABOUT THE HOUSE - Historic heart pine wood floors throughout main and second level. - Exposed brick wall extending along stairs from main to second floor. The main floor features: - Large living room and dining room with decorative fireplaces. Living room has tall ceilings and a glass rear wall framing the private back yard - ideal for entertaining. - Powder room. - Kitchen with gas cooking, built-in microwave, Bosch dishwasher, French-door refrigerator with bottom freezer, granite counters, bright recessed lighting and a door to the back yard. - Back yard has wood deck, gardens around perimeter, and access to the detached double garage with workshop area. Upstairs, the house boasts: - Efficient Bosch front-loading washer & dryer. - Two spacious bedrooms with excellent closet space. - Bright space with a combination of... - tall south-facing windows and en suite bathroom in the front bedroom; - skylights in rear bedroom and attached bonus room that's perfect for a home office, den, nursery or dressing room. - skylights in the hall. On the basement level: - Studio-style setup that includes bathroom with walk-in shower, washer and dryer, walk-in closet, kitchen, and spacious living/bedroom area, interior stairs to main floor plus a separate exterior entrance. - Makes for a great "in-law" or guest suite, third bedroom, rec room, a home office, etc. For comfort, the house has central A/C & radiator heating. One full and one smaller garage parking space in dedicated double garage at the rear of the property. On-street parking is Zone 6 residential parking permit. This is a non-smoking property. Pets are welcome, and are considered on a case-by-case basis. - Minimum lease is 12 months. Longer terms welcome. - Security deposit is 1 month's rental amount. - Tenant is responsible for all utilities. - This is a strictly non-smoking property. - Pets are welcome on a case by case basis, subject to prior approval. Pet fee applies. - Maximum of 2 incomes to qualify. - Application processing fee is $50 per adult. Each adult must submit an application.
This property is off market, which means it's not currently listed for sale or rent on Zillow. This may be different from what's available on other websites or public sources.


