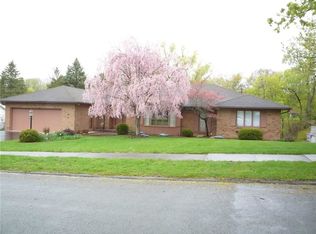Closed
$400,000
312 Imperial Cir, Rochester, NY 14617
5beds
3,459sqft
Single Family Residence
Built in 1960
0.45 Acres Lot
$449,200 Zestimate®
$116/sqft
$3,590 Estimated rent
Maximize your home sale
Get more eyes on your listing so you can sell faster and for more.
Home value
$449,200
$427,000 - $476,000
$3,590/mo
Zestimate® history
Loading...
Owner options
Explore your selling options
What's special
Live on one of the most sought after neighborhoods in Irondequoit! Imperial Circle is a tucked away development with local traffic only, mature trees and valleys yet minutes from all that Irondequoit has to offer. This home has been completely remodeled and features all new luxury plank flooring, new replacement windows, a new eat-in kitchen w/ island, all new stainless steel appliances, solid surface counters, new cabinets, breakfast bar. The open concept is perfect for entertaining & offers tons of natural light throughout. The sunken living has new carpeting, a built in entertainment center, dual bookcases with hidden storage behind. On the first floor there are 3 spacious bedrooms and 1.5 bathrooms all remodeled in 23. As you enter the walkout lower level you'll find two more spacious bedrooms w/ egress, another newly remodeled full bath, wet bar, a third living space with sliding glass doors that lead to the scenic backyard and a wood fireplace. Freshly painted interior and exterior. All electrical updates performed by a licensed electrician, freshly seeded lawn just in time for summer. Listed square footage includes lower level with legal egresses.
Zillow last checked: 8 hours ago
Listing updated: August 09, 2023 at 12:26pm
Listed by:
Stephen Cass 585-755-7289,
RE/MAX Realty Group,
Colin Ludlum 585-314-7514,
RE/MAX Realty Group
Bought with:
Craig J. Stull, 10491208125
Renowned Realty,LLC.
Source: NYSAMLSs,MLS#: R1470283 Originating MLS: Rochester
Originating MLS: Rochester
Facts & features
Interior
Bedrooms & bathrooms
- Bedrooms: 5
- Bathrooms: 3
- Full bathrooms: 2
- 1/2 bathrooms: 1
- Main level bathrooms: 2
- Main level bedrooms: 3
Heating
- Gas, Other, See Remarks, Baseboard, Forced Air
Cooling
- Other, See Remarks, Central Air
Appliances
- Included: Dishwasher, Electric Cooktop, Exhaust Fan, Electric Oven, Electric Range, Disposal, Gas Water Heater, Refrigerator, Range Hood
Features
- Wet Bar, Breakfast Bar, Entrance Foyer, Living/Dining Room, Sliding Glass Door(s), Solid Surface Counters, Bedroom on Main Level, Main Level Primary, Programmable Thermostat
- Flooring: Luxury Vinyl, Tile, Varies
- Doors: Sliding Doors
- Basement: Full,Finished,Walk-Out Access
- Number of fireplaces: 2
Interior area
- Total structure area: 3,459
- Total interior livable area: 3,459 sqft
Property
Parking
- Total spaces: 2
- Parking features: Attached, Electricity, Garage, Driveway, Garage Door Opener
- Attached garage spaces: 2
Features
- Levels: One
- Stories: 1
- Exterior features: Blacktop Driveway
- Has view: Yes
- View description: Slope View
Lot
- Size: 0.45 Acres
- Dimensions: 100 x 196
- Features: Residential Lot
Details
- Parcel number: 2634000760700002068000
- Special conditions: Standard
Construction
Type & style
- Home type: SingleFamily
- Architectural style: Ranch
- Property subtype: Single Family Residence
Materials
- Brick, Vinyl Siding, Wood Siding, Copper Plumbing, PEX Plumbing
- Foundation: Block
- Roof: Asphalt,Shingle
Condition
- Resale
- Year built: 1960
Utilities & green energy
- Electric: Circuit Breakers
- Sewer: Connected
- Water: Connected, Public
- Utilities for property: Cable Available, Sewer Connected, Water Connected
Green energy
- Energy efficient items: Appliances, Lighting, Windows
Community & neighborhood
Location
- Region: Rochester
- Subdivision: Mars Hill
Other
Other facts
- Listing terms: Cash,Conventional,FHA,VA Loan
Price history
| Date | Event | Price |
|---|---|---|
| 8/8/2023 | Sold | $400,000+6.7%$116/sqft |
Source: | ||
| 6/6/2023 | Pending sale | $374,900$108/sqft |
Source: | ||
| 5/31/2023 | Contingent | $374,900$108/sqft |
Source: | ||
| 5/13/2023 | Listed for sale | $374,900+141.9%$108/sqft |
Source: | ||
| 10/18/2022 | Sold | $155,000+4.4%$45/sqft |
Source: Public Record Report a problem | ||
Public tax history
| Year | Property taxes | Tax assessment |
|---|---|---|
| 2024 | -- | $368,000 +16.8% |
| 2023 | -- | $315,000 +77.7% |
| 2022 | -- | $177,300 |
Find assessor info on the county website
Neighborhood: 14617
Nearby schools
GreatSchools rating
- 9/10Listwood SchoolGrades: K-3Distance: 0.2 mi
- 6/10Dake Junior High SchoolGrades: 7-8Distance: 0.4 mi
- 8/10Irondequoit High SchoolGrades: 9-12Distance: 0.4 mi
Schools provided by the listing agent
- District: West Irondequoit
Source: NYSAMLSs. This data may not be complete. We recommend contacting the local school district to confirm school assignments for this home.
