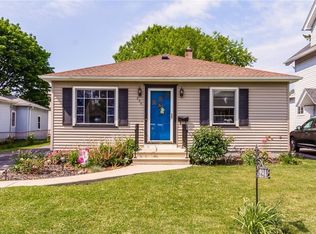PERFECTION! This gracious home has been tastefully updated and captures the essence of its era. Each room has been improved from the rich hardwood floors to the unblemished plaster walls. The expansive living room with wood burning fireplace accesses the sun room, ideal for an in-home office or private space to enjoy your morning coffee. The formal dining room is accented with elegant picture molding. The eat-in kitchen is a cooks dream with everything you need and all you want; stainless appliances - refrigerator with integrated Keurig, granite countertops, farm sink, wine fridge and soft close cabinetry with ambient lighting. The owners suite with fireplace will take your breathe away! The en-suite is simply elegant with a luxurious soaking tub. 2 additional light-filled bedrooms, full bath with custom cabinetry and laundry room complete the 2nd floor. The 3rd floor has 2 additional finished rooms perfect for a dressing room and office. Graceful landscape mimics the curves of the brick walkway and rear yard is the place to be on warm nights! Screened in she-shed and fire pit awaits. Of note-all new windows, 2018, tear off roof 2019
This property is off market, which means it's not currently listed for sale or rent on Zillow. This may be different from what's available on other websites or public sources.
